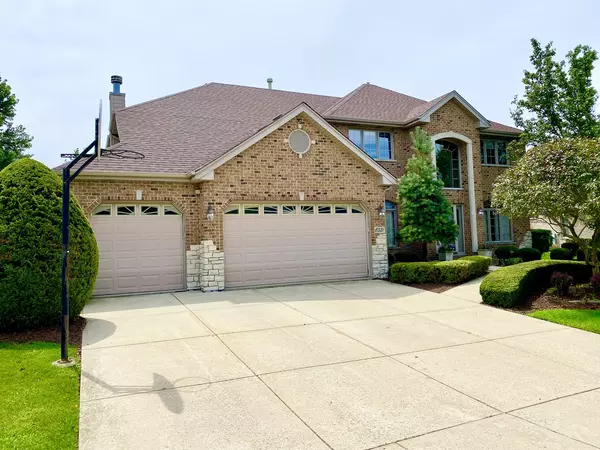For more information regarding the value of a property, please contact us for a free consultation.
10521 Buck DR Orland Park, IL 60467
Want to know what your home might be worth? Contact us for a FREE valuation!

Our team is ready to help you sell your home for the highest possible price ASAP
Key Details
Sold Price $650,000
Property Type Single Family Home
Sub Type Detached Single
Listing Status Sold
Purchase Type For Sale
Square Footage 3,800 sqft
Price per Sqft $171
Subdivision Deer Chase
MLS Listing ID 11623683
Sold Date 11/04/22
Bedrooms 4
Full Baths 4
HOA Fees $4/ann
Year Built 2001
Annual Tax Amount $10,082
Tax Year 2020
Lot Size 10,497 Sqft
Lot Dimensions 74 X 131 X 96 X 124
Property Description
OUTSTANDING 2 Story in Deer Chase Estates!! A premier lot with terrific privacy backing up to a natural creek fed pond and wooded area! Boasting 5,500 sq. ft. of living space, this home welcomes you to a 2 story foyer that introduces you to a formal dining room with a butler pantry that is perfect for entertaining. Formal living room and family room with brick fireplace that flows to the large eat-in kitchen. Kitchen features granite counter tops, stainless steel appliances, tile back splash, custom maple cabinets, and island! Step out to the stamped concrete patio with firepit to enjoy the relaxing backyard views of the natural creek fed pond that is stocked with fish and wooded area. An office, laundry room, and full bath complete the main level. A full finished basement offers a huge rec room, wet bar w/custom solid Cherry wood & granite counter tops, large storage room, full bath, and a gas fireplace! A wonderful master bedroom with tray ceilings, 3rd fireplace, and Rapunzel balcony deck that overlooks the backyard. NEW maintenance free Rapunzel deck (September 2022) and railings with new cedar and new black spindles! Master bath with whirlpool tub, double sink, separate shower, and skylight! Big bedrooms that all have walk-in closets, NEW roof (2020), NEW facia & gutters (2020), and so much more! Don't miss out!!
Location
State IL
County Cook
Area Orland Park
Rooms
Basement Full
Interior
Interior Features Skylight(s), Bar-Wet, Hardwood Floors, First Floor Laundry, First Floor Full Bath, Built-in Features, Walk-In Closet(s), Granite Counters
Heating Natural Gas, Forced Air, Sep Heating Systems - 2+
Cooling Central Air
Fireplaces Number 3
Fireplaces Type Wood Burning, Gas Log, Gas Starter
Equipment Humidifier, Security System, Intercom, CO Detectors, Ceiling Fan(s), Sump Pump
Fireplace Y
Appliance Range, Microwave, Dishwasher, Refrigerator, Freezer, Washer, Dryer, Stainless Steel Appliance(s)
Exterior
Exterior Feature Stamped Concrete Patio, Storms/Screens, Fire Pit
Garage Attached
Garage Spaces 3.0
Community Features Park, Tennis Court(s), Curbs, Sidewalks, Street Lights, Street Paved
Roof Type Asphalt
Building
Lot Description Landscaped, Pond(s), Mature Trees, Backs to Trees/Woods
Sewer Public Sewer
Water Lake Michigan
New Construction false
Schools
Elementary Schools Meadow Ridge School
Middle Schools Century Junior High School
High Schools Carl Sandburg High School
School District 135 , 135, 230
Others
HOA Fee Include Other
Ownership Fee Simple
Special Listing Condition None
Read Less

© 2024 Listings courtesy of MRED as distributed by MLS GRID. All Rights Reserved.
Bought with William Gallos • Century 21 Affiliated
GET MORE INFORMATION




