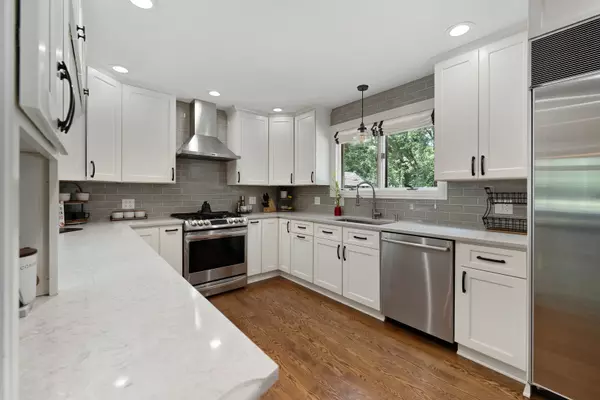For more information regarding the value of a property, please contact us for a free consultation.
15442 SHARON DR Homer Glen, IL 60491
Want to know what your home might be worth? Contact us for a FREE valuation!

Our team is ready to help you sell your home for the highest possible price ASAP
Key Details
Sold Price $585,000
Property Type Single Family Home
Sub Type Detached Single
Listing Status Sold
Purchase Type For Sale
Square Footage 3,209 sqft
Price per Sqft $182
Subdivision Country Woods
MLS Listing ID 11490623
Sold Date 10/12/22
Style Traditional
Bedrooms 5
Full Baths 3
Half Baths 1
HOA Fees $10/ann
Year Built 1995
Annual Tax Amount $12,602
Tax Year 2020
Lot Size 0.290 Acres
Lot Dimensions 100X125
Property Description
Gorgeous home located in Country Woods of Homer Glen. The main floor of this property has a completely open floor plan with state of the art custom kitchen with quartz countertop and oversized island. Top of the line stainless steel appliances and custom backsplash. Beautiful hardwood floors and custom light fixtures throughout the home. There is an office on the first floor for all of your work from home needs. Floating staircase creates a dramatic entryway. Landscaped backyard with patio and built in gas grill. 4 incredibly spacious bedrooms on the upper level. 1,800 sqft finished basement with additional full bathroom and bedroom. The basement level can easily be used as an additional living room/family room/rec room. The home sits on a corner lot so there is plenty of fenced in yard space. Three car garage and oversized mudroom. The options are endless. You will not find another home in Homer Glen with these finishes at this price point!
Location
State IL
County Will
Area Homer Glen
Rooms
Basement Full
Interior
Heating Natural Gas, Indv Controls, Zoned
Cooling Central Air, Zoned
Fireplaces Number 2
Fireplace Y
Appliance Range, Microwave, Dishwasher, High End Refrigerator, Freezer, Washer, Dryer, Disposal, Stainless Steel Appliance(s)
Exterior
Garage Attached
Garage Spaces 3.0
Waterfront false
Building
Lot Description Corner Lot
Sewer Public Sewer
Water Lake Michigan
New Construction false
Schools
School District 33 , 33, 205
Others
HOA Fee Include Exterior Maintenance
Ownership Fee Simple
Special Listing Condition None
Read Less

© 2024 Listings courtesy of MRED as distributed by MLS GRID. All Rights Reserved.
Bought with Kimberly Brehm • Crosstown Realtors, Inc.
GET MORE INFORMATION




