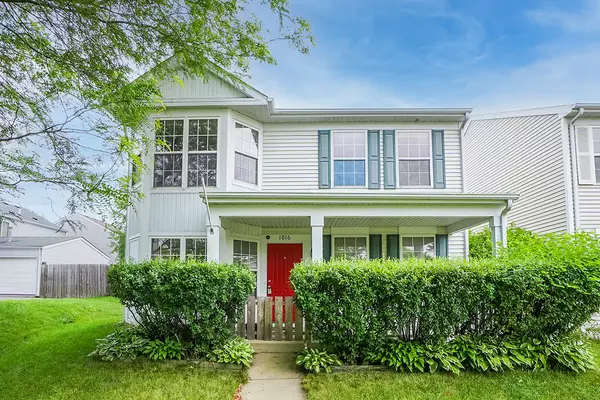For more information regarding the value of a property, please contact us for a free consultation.
1016 Symphony DR Aurora, IL 60504
Want to know what your home might be worth? Contact us for a FREE valuation!

Our team is ready to help you sell your home for the highest possible price ASAP
Key Details
Sold Price $212,500
Property Type Single Family Home
Sub Type Detached Single
Listing Status Sold
Purchase Type For Sale
Square Footage 1,456 sqft
Price per Sqft $145
Subdivision Hometown
MLS Listing ID 11460341
Sold Date 09/30/22
Style Traditional
Bedrooms 3
Full Baths 2
Half Baths 1
HOA Fees $84/mo
Year Built 2000
Annual Tax Amount $4,481
Tax Year 2021
Lot Size 3,920 Sqft
Lot Dimensions 42X91
Property Description
HOMETOWN SINGLE FAMILY HOME! 3 beds, 2.1 bath with 2 car attached garage. Vacant & ready for the next buyer to love. Covered front porch welcomes you to the first floor with wood laminate flooring, white trim & doors. Living room with bay window that leads to family room in the back of the home with slider to patio. Dining room in front of the home overlooking front porch & next to kitchen for easy entertaining. Kitchen has a peninsula counter top with seating, white appliances including refrigerator, gas stove/oven with microwave above, dishwasher, disposal, & a pantry closet. 1st floor laundry room off of kitchen has upper cabinets and a shelf for storage, 1/2 bath and access to the 2 car garage. 2nd level primary bedroom with bay window, ceiling fan, vaulted ceiling, walk in closet, ensuite bath with double sinks and separate tub & shower. Shared hall bath for the other 2 bedrooms. Linen closet in upper hallway & attic access. Backyard is fenced in for privacy, has green space & a paver patio. Access garage from alley behind the home. New insulated garage door & newer opener. Furnace room located in garage. NEW roof & exterior paint 2021. Hot water heater, AC, wood laminate & most appliances about 8 years old. Property comes AS IS. Hometown has many outdoor areas to enjoy such as parks, gazebo, & ponds. This home is close to shopping, entertainment, dining and schools. Elementary school is 1/2 mile, middle school 2 miles & high school 1.6 miles.
Location
State IL
County Kane
Area Aurora / Eola
Rooms
Basement None
Interior
Interior Features Vaulted/Cathedral Ceilings, Wood Laminate Floors, First Floor Laundry
Heating Natural Gas, Forced Air
Cooling Central Air
Equipment Ceiling Fan(s)
Fireplace N
Appliance Range, Microwave, Dishwasher, Refrigerator, Washer, Dryer, Disposal
Laundry In Unit
Exterior
Exterior Feature Porch, Brick Paver Patio
Garage Attached
Garage Spaces 2.0
Community Features Park, Curbs, Sidewalks, Street Paved
Waterfront false
Building
Lot Description Fenced Yard
Sewer Public Sewer
Water Public
New Construction false
Schools
Elementary Schools Olney C Allen Elementary School
Middle Schools Henry W Cowherd Middle School
High Schools East High School
School District 131 , 131, 131
Others
HOA Fee Include Other
Ownership Fee Simple w/ HO Assn.
Special Listing Condition None
Read Less

© 2024 Listings courtesy of MRED as distributed by MLS GRID. All Rights Reserved.
Bought with Anthony Latham • Charles Rutenberg Realty of IL
GET MORE INFORMATION




