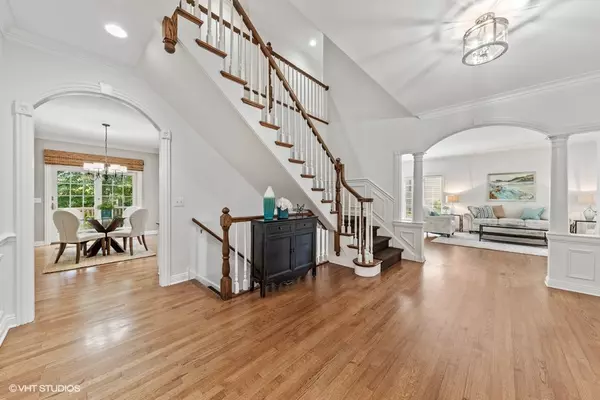For more information regarding the value of a property, please contact us for a free consultation.
1426 Plumwood DR Libertyville, IL 60048
Want to know what your home might be worth? Contact us for a FREE valuation!

Our team is ready to help you sell your home for the highest possible price ASAP
Key Details
Sold Price $960,000
Property Type Single Family Home
Sub Type Detached Single
Listing Status Sold
Purchase Type For Sale
Square Footage 3,977 sqft
Price per Sqft $241
Subdivision Wineberry
MLS Listing ID 11611328
Sold Date 09/29/22
Style Cape Cod
Bedrooms 5
Full Baths 4
Half Baths 1
HOA Fees $20/ann
Year Built 1992
Annual Tax Amount $20,852
Tax Year 2021
Lot Size 0.340 Acres
Lot Dimensions 150 X 100
Property Description
Don't miss this outstanding Cape Cod home with amazing curb appeal coupled with a lovely neighborhood setting ~ Set on a prime location on an interior lot in Wineberry, this meticulously maintained home will take your breath away the minute you step onto the quaint front porch and through the front door ~ Spacious, bright and airy with fabulous natural light throughout ~ You will love all of the updates and many special architectural features of this home: arched doorways, columns, crown moldings and more that add such character and charm to every room in this home ~ Large formal living room extends to the formal dining room ~ Wonderful kitchen with large island and breakfast eating area is open to the family room with new hardwood floors and a stunning fireplace ~ Both the kitchen and the family access a large deck with views of the tranquil backyard ~ Hardwood floors throughout the 1st floor ~ Updated laundry/mudroom has access to side yard and to the oversized 3 car garage ~ Terrific 1st floor office is essential and the perfect work from home office or designated study space for kids ~ Truly your own private oasis the 2nd floor features an amazing Primary Suite with vaulted ceilings, sitting area, separate space for a desk or makeup area, an updated serene spa like bath and his & hers separate walk in closets ~ Three additional and generously sized family bedrooms and another two full baths complete the second floor ~ The lower level is an English basement with tremendous recreation areas and a 5th bedroom with a full bathroom ~ The basement also has an ample storage area as well as direct access to the garage ~ Deck leads to the patio area with private yard with lush mature landscaping ~ This home is move in ready inside and out ~ Exterior of home painted July 2020 ~ Newer Roof, Furnaces & A/C units ~ Too many updates to list ~ Showings begin Friday Aug. 26th
Location
State IL
County Lake
Area Green Oaks / Libertyville
Rooms
Basement Full, English
Interior
Interior Features Vaulted/Cathedral Ceilings, Hardwood Floors, First Floor Laundry, Walk-In Closet(s)
Heating Natural Gas, Forced Air, Zoned
Cooling Central Air, Zoned
Fireplaces Number 1
Fireplaces Type Wood Burning
Equipment Humidifier, Central Vacuum, TV-Cable, CO Detectors, Ceiling Fan(s), Sump Pump, Sprinkler-Lawn, Air Purifier, Backup Sump Pump;
Fireplace Y
Appliance Microwave, Dishwasher, Refrigerator, Washer, Dryer, Disposal, Stainless Steel Appliance(s), Cooktop, Built-In Oven
Laundry Gas Dryer Hookup, Sink
Exterior
Exterior Feature Deck, Patio, Porch
Garage Attached
Garage Spaces 3.0
Community Features Park, Tennis Court(s), Sidewalks, Street Lights, Street Paved
Roof Type Shake
Building
Lot Description Landscaped, Mature Trees
Sewer Public Sewer
Water Public
New Construction false
Schools
Elementary Schools Butterfield School
Middle Schools Highland Middle School
High Schools Libertyville High School
School District 70 , 70, 128
Others
HOA Fee Include Other
Ownership Fee Simple
Special Listing Condition None
Read Less

© 2024 Listings courtesy of MRED as distributed by MLS GRID. All Rights Reserved.
Bought with Amy Seymour • @properties Christie's International Real Estate
GET MORE INFORMATION




