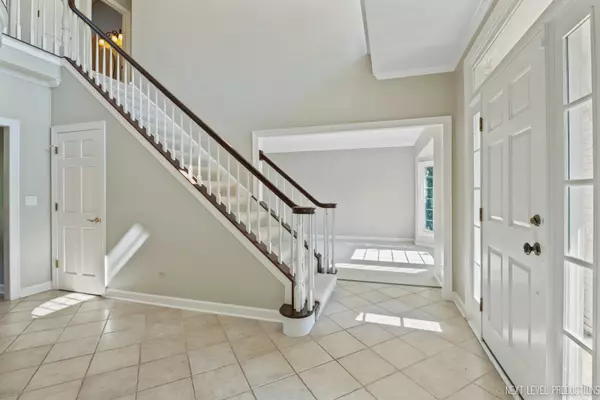For more information regarding the value of a property, please contact us for a free consultation.
1160 Radford DR Aurora, IL 60502
Want to know what your home might be worth? Contact us for a FREE valuation!

Our team is ready to help you sell your home for the highest possible price ASAP
Key Details
Sold Price $750,000
Property Type Single Family Home
Sub Type Detached Single
Listing Status Sold
Purchase Type For Sale
Square Footage 3,886 sqft
Price per Sqft $193
Subdivision Stonebridge
MLS Listing ID 11490174
Sold Date 09/26/22
Style Traditional
Bedrooms 4
Full Baths 3
HOA Fees $71/qua
Year Built 1990
Annual Tax Amount $16,881
Tax Year 2021
Lot Size 0.521 Acres
Lot Dimensions 131X223X72X218
Property Description
THIS IS STONEBRIDGE! All that everyone loves about this vibrant community can be found in this extremely well appointed executive home in the desirable The Pointe neighborhood. It's situated on perhaps the largest and most premier lot in all of Stonebridge, and it is SPECTACULAR! Take in panoramic views of the 16th fairway and green from your party-sized bluestone patio during every season of the year. This exceptional lot location and home make both indoor and outdoor entertaining a breeze. Just imagine all the parties you'll host amid the lush professional landscaping. The 4th of July fireworks are amazing! Step inside and be amazed by the striking architectural details and awesome amenities that will stand the test of time. The wide open floor plan exudes a casual elegance that whispers "come on in and stay a while". A dramatic 2-story foyer welcomes you. Relish in all the thick crown moldings, beautiful beamed ceilings, chair rails, built-ins, hardwood floors and exceptional trim detail. All the newer, oversized Anderson windows and skylights flood this home with natural light. This home is light and bright even on cloudy days! The nicely updated kitchen with stainless steel appliances, granite counter tops, custom cabinets with pull out drawers, and center island flows seamlessly into the sunken family room with 10' ceilings, wet bar with beverage fridge, floor to ceiling brick fireplace, and beautiful built-ins. A handsome first floor office is tucked away in the back of the home and sits adjacent to a full bath. It could easily serve as a private in-law or nanny suite. Formal living and dining rooms are versatile living spaces and will accommodate guests at all your more elaborate gatherings. Perhaps your favorite room of the entire home will be the vaulted sunroom with walls of oversized windows, four skylights and sliding glass door to the patio and yard. Whether sipping your morning coffee, reading a good book, or watching the sun set, this is a space you won't want to leave. Upstairs, you'll find four good sized bedrooms - each with a lighted ceiling fan - and an amazing amount of closet/storage space. The owners suite is a private retreat with its tray ceiling, walk-in closet, and stunning see-through fireplace to the updated bath complete with radiant floor heat, deep jacuzzi tub, dual vanities with granite tops and Kohler fixtures, and separate shower. The balcony in this space affords you even more gorgeous views of the golf course. The finished basement with two rec areas and two huge crawl spaces add tons of extra living and storage space to this already comfortable home. Two high efficiency furnaces. Two a/c units. Two humidifiers. Newer water heater (2018). The newer DaVinci Roofscapes roof (2014) carries with it a 50-year warranty and will likely last longer. Central vac. Security and sprinkler systems. There's even an epoxy seal on the garage floor! All this is anchored in a quiet cul-de-sac within a premier golf, pool, tennis and clubhouse community (private memberships are available). It has easy access to I-88 and the Rte 59 train stations. Highly acclaimed Dist 204 schools (Brooks Elementary and Granger Middle School) are right in the subdivision. Award winning Metea Valley High is just down the road. This one shows extremely well. Do not hesitate. WELCOME HOME!
Location
State IL
County Du Page
Area Aurora / Eola
Rooms
Basement Partial
Interior
Interior Features Skylight(s), Bar-Wet, Hardwood Floors, First Floor Laundry, First Floor Full Bath, Built-in Features, Walk-In Closet(s)
Heating Natural Gas, Forced Air, Zoned
Cooling Central Air, Zoned
Fireplaces Number 2
Fireplaces Type Gas Log
Equipment Humidifier, Central Vacuum, TV-Cable, Security System, CO Detectors, Ceiling Fan(s), Sump Pump, Sprinkler-Lawn, Air Purifier, Backup Sump Pump;, Radon Mitigation System
Fireplace Y
Appliance Double Oven, Microwave, Dishwasher, Refrigerator, Washer, Dryer, Disposal, Stainless Steel Appliance(s), Wine Refrigerator, Cooktop
Exterior
Exterior Feature Patio
Garage Attached
Garage Spaces 3.0
Community Features Park, Curbs, Sidewalks, Street Lights, Street Paved
Waterfront false
Roof Type Other
Building
Lot Description Cul-De-Sac, Golf Course Lot, Landscaped
Sewer Public Sewer
Water Public
New Construction false
Schools
Elementary Schools Brooks Elementary School
Middle Schools Granger Middle School
High Schools Metea Valley High School
School District 204 , 204, 204
Others
HOA Fee Include Insurance, Security, Other
Ownership Fee Simple w/ HO Assn.
Special Listing Condition None
Read Less

© 2024 Listings courtesy of MRED as distributed by MLS GRID. All Rights Reserved.
Bought with Nancy Lewis • Baird & Warner
GET MORE INFORMATION




