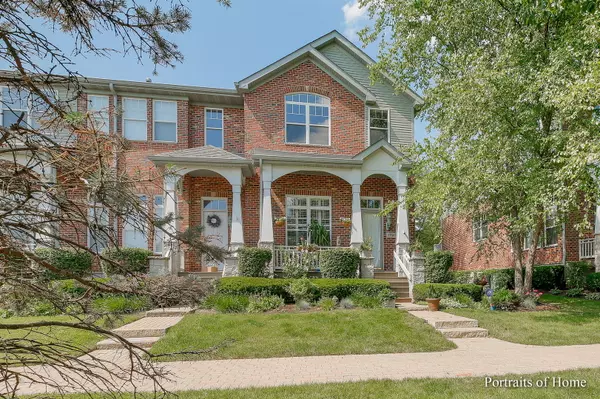For more information regarding the value of a property, please contact us for a free consultation.
1119 Ironwood LN Lisle, IL 60532
Want to know what your home might be worth? Contact us for a FREE valuation!

Our team is ready to help you sell your home for the highest possible price ASAP
Key Details
Sold Price $364,000
Property Type Townhouse
Sub Type T3-Townhouse 3+ Stories
Listing Status Sold
Purchase Type For Sale
Square Footage 1,824 sqft
Price per Sqft $199
Subdivision River Bend
MLS Listing ID 11465193
Sold Date 09/19/22
Bedrooms 2
Full Baths 2
Half Baths 2
HOA Fees $265/mo
Year Built 2000
Annual Tax Amount $8,739
Tax Year 2021
Lot Dimensions 1742
Property Description
Outstanding end unit townhome with upgrades & amenities like no other. Move in ready with refinished cherry wood floors, freshly painted, and new lower level carpeting. Originally was the builder's model. It offers 2 story living room, marble tile floor plus fireplace w/gas logs. Enjoy the open feel of this floor plan w/wonderful natural lighting. The gourmet kitchen with 42" cherry cabinets, cherry hardwood flr, granite countertops, slate backsplash & top of the line appliances makes entertaining a pleasure. Adjacent is the dining rm w/sliding glass door to the covered balcony perfect for a quiet moment. The flow continues to the family rm area w/the 2nd fireplace of the home. Pass thru the double door entry into the sitting room of the master. MSBR w/contoured ceiling, plant ledge & a great luxury bath w/double sink, granite, whirlpool tub/shower & private commode area. Picture relaxing on the private master balcony after a long day at work. The finished basement offers a 1/2 bath, English lookout rec room & laundry/utility area. Move in ready near shopping, health club, shopping, expressways & more!
Location
State IL
County Du Page
Area Lisle
Rooms
Basement Full, English
Interior
Interior Features Vaulted/Cathedral Ceilings, Hardwood Floors
Heating Natural Gas, Forced Air
Cooling Central Air
Fireplaces Number 2
Fireplaces Type Gas Log, Gas Starter
Equipment Security System, CO Detectors, Ceiling Fan(s), Sump Pump
Fireplace Y
Appliance Range, Microwave, Dishwasher, High End Refrigerator, Washer, Dryer, Disposal, Stainless Steel Appliance(s), Wine Refrigerator
Laundry In Unit
Exterior
Exterior Feature Balcony, End Unit
Garage Attached
Garage Spaces 2.0
Roof Type Asphalt
Building
Story 3
Sewer Public Sewer
Water Lake Michigan
New Construction false
Schools
Elementary Schools Goodrich Elementary School
Middle Schools Thomas Jefferson Junior High Sch
High Schools North High School
School District 68 , 68, 99
Others
HOA Fee Include Insurance, Exterior Maintenance, Lawn Care, Snow Removal
Ownership Fee Simple w/ HO Assn.
Special Listing Condition None
Pets Description Cats OK, Dogs OK, Number Limit
Read Less

© 2024 Listings courtesy of MRED as distributed by MLS GRID. All Rights Reserved.
Bought with Kathleen Anderson-LaManna • Berkshire Hathaway HomeServices Starck Real Estate
GET MORE INFORMATION




