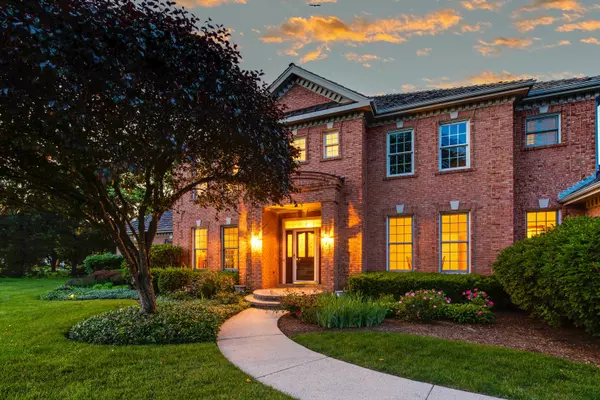For more information regarding the value of a property, please contact us for a free consultation.
1420 Ronan CT Libertyville, IL 60048
Want to know what your home might be worth? Contact us for a FREE valuation!

Our team is ready to help you sell your home for the highest possible price ASAP
Key Details
Sold Price $829,900
Property Type Single Family Home
Sub Type Detached Single
Listing Status Sold
Purchase Type For Sale
Square Footage 3,508 sqft
Price per Sqft $236
Subdivision Wineberry
MLS Listing ID 11444649
Sold Date 08/15/22
Bedrooms 5
Full Baths 3
Half Baths 1
HOA Fees $25/ann
Year Built 1994
Annual Tax Amount $19,313
Tax Year 2021
Lot Size 0.400 Acres
Lot Dimensions 17424
Property Description
Elegant dream home opens up to a grand foyer with views into the formal dining room and living room! Walk down a step and enter your sun filled sunroom highlighting vaulted ceiling, crown molding, and skylights perfect for soaking up the sun! Entertain in style in your family room adorned with wood burning brick fireplace! Gourmet kitchen boasts granite countertops, tile backsplash, stainless steel appliances, double oven, large eating area, white cabinetry, built-in workspace, dry-bar, and island with breakfast bar ideal for eating your favorite meal! Laundry room, half bath, and bedroom that can be converted into an office ideal for working from home complete the main level. Stunning master suite features large walk-in closet, stand up shower with bench, double sink vanity, and whirlpool tub perfect for relaxation! 3 additional bedrooms, 2 sharing jack & jill bathroom that also leads to the hallway complete the second level. Extraordinary finished basement adorned with recreation room, game room, full bath and exercise room complete this gorgeous home! Combine indoor and outdoor living in your serene private backyard presenting brick paver patio and luscious landscaping perfect for gatherings! Welcome Home!
Location
State IL
County Lake
Area Green Oaks / Libertyville
Rooms
Basement Full
Interior
Interior Features Vaulted/Cathedral Ceilings, Skylight(s), Hardwood Floors, First Floor Bedroom, First Floor Laundry, Walk-In Closet(s)
Heating Natural Gas, Forced Air
Cooling Central Air
Fireplaces Number 1
Fireplaces Type Wood Burning, Attached Fireplace Doors/Screen
Equipment Humidifier, CO Detectors, Ceiling Fan(s), Sump Pump, Backup Sump Pump;
Fireplace Y
Appliance Double Oven, Microwave, Dishwasher, Refrigerator, Washer, Dryer, Disposal, Trash Compactor, Stainless Steel Appliance(s)
Laundry Sink
Exterior
Exterior Feature Brick Paver Patio, Storms/Screens
Garage Attached
Garage Spaces 3.0
Community Features Park, Curbs, Sidewalks, Street Lights, Street Paved
Roof Type Shake
Building
Lot Description Corner Lot, Cul-De-Sac, Landscaped
Sewer Public Sewer
Water Lake Michigan
New Construction false
Schools
Elementary Schools Butterfield School
Middle Schools Highland Middle School
High Schools Libertyville High School
School District 70 , 70, 128
Others
HOA Fee Include Other
Ownership Fee Simple w/ HO Assn.
Special Listing Condition None
Read Less

© 2024 Listings courtesy of MRED as distributed by MLS GRID. All Rights Reserved.
Bought with Jayme Greenspan • @properties Christie's International Real Estate
GET MORE INFORMATION




