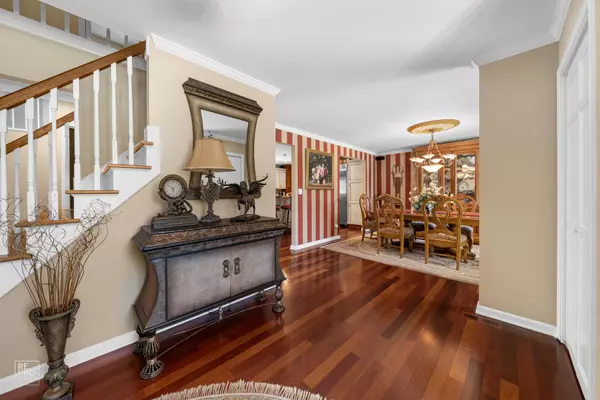For more information regarding the value of a property, please contact us for a free consultation.
516 Rue Chamonix Deer Park, IL 60010
Want to know what your home might be worth? Contact us for a FREE valuation!

Our team is ready to help you sell your home for the highest possible price ASAP
Key Details
Sold Price $775,000
Property Type Single Family Home
Sub Type Detached Single
Listing Status Sold
Purchase Type For Sale
Square Footage 5,159 sqft
Price per Sqft $150
MLS Listing ID 11445154
Sold Date 08/11/22
Style Colonial
Bedrooms 4
Full Baths 4
Year Built 1977
Annual Tax Amount $13,369
Tax Year 2021
Lot Size 0.893 Acres
Lot Dimensions 213X222X158X203
Property Description
Offering unique property! This Regal Colonial Design, nestled on .89 acres, has fishpond with waterfalls and is professionally updated and upgraded to perfection! Open floor plan. The spacious gourmet kitchen has custom designed cabinets with a two-level island, stainless steel appliances including 36" Viking electric cook-top, built-in microwave oven and warming drawer. Kitchen opens to fabulous pentagonal sunroom with skylights and sliding doors leading to 2,000 square-foot lighted patio features a gazebo, brick knee walls around the perimeter, and gas grill hook-up. The wonderful living room opens to family room with floor-to-ceiling fireplace. The dining room is separate and is great for large family gatherings. A private office and laundry room lie next to the kitchen. The master bedroom has a walk-in closet and spacious bathroom with jack and jill sink, bathtub, and separate shower. Upstairs there are 3 additional bedrooms and an updated bathroom with tub/shower and jack and jill sinks. Finished walkout basement has recreation room with wet bar, exercise room, cedar-walled sauna room, tanning bed and jacuzzi with shower. The magnificent deck features a scenic view of towering red oak trees and professionally landscaped property. Updates: solar system, full house generator, triple-filtered water cleaning system. Close to Michael D'Angelo Park and playground, Deer Park and Kildeer shopping and restaurants, train stations and highway.
Location
State IL
County Lake
Area Barrington Area
Rooms
Basement Full, Walkout
Interior
Interior Features Skylight(s), Sauna/Steam Room, Bar-Wet, Hardwood Floors, First Floor Laundry, First Floor Full Bath, Walk-In Closet(s), Open Floorplan, Granite Counters, Separate Dining Room
Heating Natural Gas, Forced Air, Sep Heating Systems - 2+
Cooling Central Air
Fireplaces Number 1
Fireplaces Type Wood Burning, Gas Starter
Equipment Humidifier, Water-Softener Owned, TV-Cable, Intercom, CO Detectors, Ceiling Fan(s), Sump Pump, Generator, Multiple Water Heaters
Fireplace Y
Appliance Microwave, Dishwasher, Refrigerator, Washer, Dryer, Stainless Steel Appliance(s), Wine Refrigerator, Cooktop, Water Softener Owned
Laundry Sink
Exterior
Exterior Feature Patio
Garage Attached
Garage Spaces 3.0
Building
Lot Description Cul-De-Sac, Nature Preserve Adjacent, Landscaped, Pond(s), Mature Trees
Sewer Septic-Private
Water Private Well
New Construction false
Schools
Elementary Schools Isaac Fox Elementary School
Middle Schools Lake Zurich Middle - S Campus
High Schools Lake Zurich High School
School District 95 , 95, 95
Others
HOA Fee Include None
Ownership Fee Simple
Special Listing Condition None
Read Less

© 2024 Listings courtesy of MRED as distributed by MLS GRID. All Rights Reserved.
Bought with Jordan Pyle • Compass
GET MORE INFORMATION




