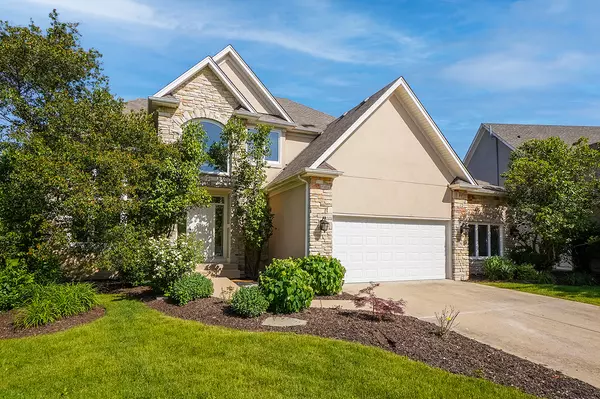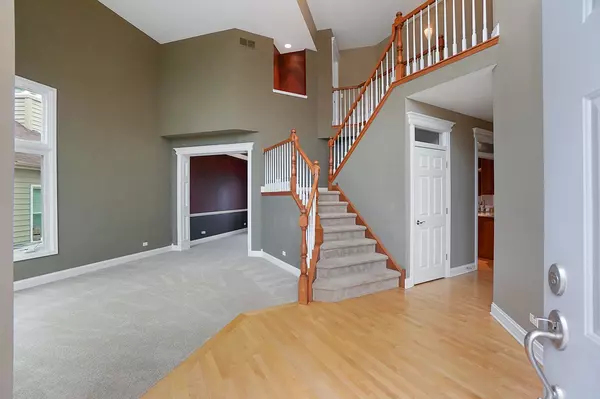For more information regarding the value of a property, please contact us for a free consultation.
2581 CHASEWOOD CT Aurora, IL 60502
Want to know what your home might be worth? Contact us for a FREE valuation!

Our team is ready to help you sell your home for the highest possible price ASAP
Key Details
Sold Price $580,000
Property Type Single Family Home
Sub Type Detached Single
Listing Status Sold
Purchase Type For Sale
Square Footage 3,341 sqft
Price per Sqft $173
Subdivision Stonebridge
MLS Listing ID 11383158
Sold Date 08/03/22
Bedrooms 4
Full Baths 3
Half Baths 1
HOA Fees $138/mo
Year Built 1998
Annual Tax Amount $13,444
Tax Year 2020
Lot Size 9,583 Sqft
Lot Dimensions 49X110X95X151
Property Description
Close & move right into this amazing home in the Fieldstone neighborhood of Stonebridge. Maintenance-free living on a cul de sac! 4 bedrooms all with walk in closets, 3 1/2 baths, full finished basement, 2.5 car garage & backs to walking path. 2-story foyer welcomes you home. Dream kitchen with granite counters, custom cabinets with all the extras like roll outs, drawer organizers etc., commercial grade stainless steel appliances including Viking, Dacor & GE Monogram. Kitchen has eating area with built in cabinets with a beverage fridge & a French door to the deck that leads to stone paver patio. Family room w/bay window, stone surround fireplace surround, tray ceiling & pass through to kItchen. Cozy sun room/den & an office or play room on 1st floor as well. Many newer windows drench the home w/natural light. Generous sized bedrooms all with walk in closets & 3 full baths upstairs! Finished basement with several zones, tons of storage & a crawl. Oversized 2.5+ car garage with storage cabinets & attic access. Walking path behind home has access to Granger Middle School & Brooks Elementary School. Close to I-88, train, shopping & more. UPDATES: June 2022: Driveway and Walkways - concrete lifted, repaired and sealed, exterior back doors and some windows painted, deck power washed and re-stained, new light installed on right side of exterior front, landscaping around home trimmed, planting beds weeded & pea gravel added to patio in backyard. 2021: 11 windows replaced with Renewal by Anderson, Luxury Vinyl Plank flooring in basement, Exterior Dryvit inspected & sealed as needed, new exterior lighting. 2019-20: new AC, Stone paver patio installed, new landscaping, new motor in refrigerator, new beverage fridge 2018: refinished hardwood floors 2014: new roof & gutters.
Location
State IL
County Du Page
Area Aurora / Eola
Rooms
Basement Full
Interior
Interior Features Vaulted/Cathedral Ceilings, Skylight(s), Hardwood Floors, First Floor Laundry, Walk-In Closet(s)
Heating Natural Gas, Forced Air
Cooling Central Air
Fireplaces Number 1
Fireplaces Type Wood Burning, Gas Starter
Equipment Humidifier, TV-Cable, TV-Dish, Security System, CO Detectors, Ceiling Fan(s), Sump Pump, Sprinkler-Lawn, Backup Sump Pump;
Fireplace Y
Appliance Double Oven, Microwave, Dishwasher, High End Refrigerator, Washer, Dryer, Disposal, Stainless Steel Appliance(s), Wine Refrigerator, Cooktop
Laundry In Unit
Exterior
Exterior Feature Deck, Patio, Storms/Screens
Garage Attached
Garage Spaces 2.5
Community Features Park, Lake, Curbs, Sidewalks, Street Lights
Waterfront false
Roof Type Asphalt
Building
Lot Description Cul-De-Sac, Landscaped
Sewer Public Sewer
Water Public
New Construction false
Schools
Elementary Schools Brooks Elementary School
Middle Schools Granger Middle School
High Schools Metea Valley High School
School District 204 , 204, 204
Others
HOA Fee Include Security, Lawn Care, Snow Removal
Ownership Fee Simple w/ HO Assn.
Special Listing Condition None
Read Less

© 2024 Listings courtesy of MRED as distributed by MLS GRID. All Rights Reserved.
Bought with Thomas Pilafas • Charles Rutenberg Realty
GET MORE INFORMATION




