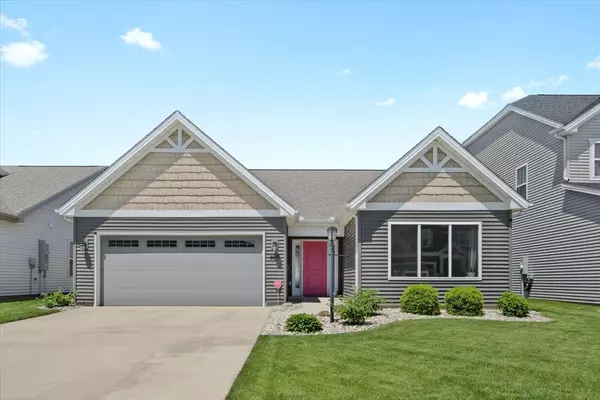For more information regarding the value of a property, please contact us for a free consultation.
304 Corey LN Champaign, IL 61822
Want to know what your home might be worth? Contact us for a FREE valuation!

Our team is ready to help you sell your home for the highest possible price ASAP
Key Details
Sold Price $255,000
Property Type Single Family Home
Sub Type Detached Single
Listing Status Sold
Purchase Type For Sale
Square Footage 1,540 sqft
Price per Sqft $165
Subdivision Ashland Park
MLS Listing ID 11409746
Sold Date 08/01/22
Style Ranch
Bedrooms 3
Full Baths 2
HOA Fees $3/ann
Year Built 2015
Annual Tax Amount $6,207
Tax Year 2021
Lot Dimensions 50 X 103.5
Property Description
Gorgeous ranch with open floor plan in popular Ashland Park!! This move in ready, all electric, ENERGY EFFICIENT, home won't last long! Arched doorways welcome you to the open living room to eat-in-kitchen to the dining area. The kitchen features an oversized island, tons of cabinets, an exterior vented range hood and stainless appliances that all stay. Master suite, private bath with double sinks, shower and walk in closet is tucked back from the additional 2 bedrooms and shared hall bath. Laundry room leads to the 2 car garage that offers great storage. You will love the fully fenced & private yard, complete with covered patio and beautifully landscaped.
Location
State IL
County Champaign
Area Champaign, Savoy
Rooms
Basement None
Interior
Interior Features Vaulted/Cathedral Ceilings, First Floor Bedroom, First Floor Laundry, Walk-In Closet(s)
Heating Electric, Forced Air, Heat Pump
Cooling Central Air
Equipment TV-Cable, CO Detectors
Fireplace N
Appliance Range, Microwave, Dishwasher, Refrigerator, Disposal, Range Hood
Exterior
Exterior Feature Patio, Porch
Garage Attached
Garage Spaces 2.0
Community Features Park, Sidewalks
Waterfront false
Building
Sewer Public Sewer
Water Public
New Construction false
Schools
Elementary Schools Unit 4 Of Choice
Middle Schools Champaign/Middle Call Unit 4 351
High Schools Central High School
School District 4 , 4, 4
Others
HOA Fee Include None
Ownership Fee Simple
Special Listing Condition None
Read Less

© 2024 Listings courtesy of MRED as distributed by MLS GRID. All Rights Reserved.
Bought with Jesse Stauffer • The Real Estate Group,Inc
GET MORE INFORMATION




