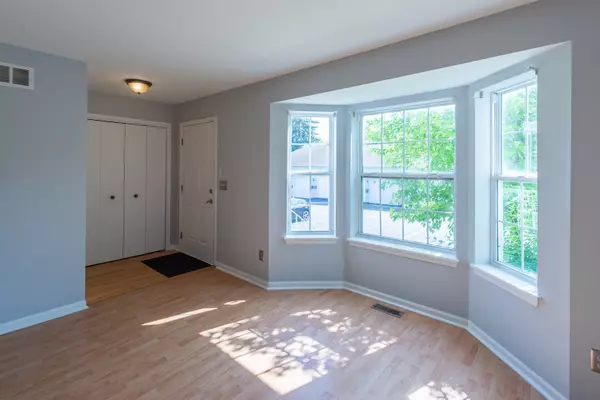For more information regarding the value of a property, please contact us for a free consultation.
1438 Charleston CT Geneva, IL 60134
Want to know what your home might be worth? Contact us for a FREE valuation!

Our team is ready to help you sell your home for the highest possible price ASAP
Key Details
Sold Price $260,000
Property Type Townhouse
Sub Type Townhouse-2 Story
Listing Status Sold
Purchase Type For Sale
Square Footage 1,967 sqft
Price per Sqft $132
Subdivision Chesapeake Commons
MLS Listing ID 11437133
Sold Date 07/29/22
Bedrooms 2
Full Baths 3
Half Baths 1
HOA Fees $235/mo
Rental Info No
Year Built 1994
Annual Tax Amount $5,015
Tax Year 2020
Lot Dimensions 742
Property Description
Hurry to see this outstanding home with so much space to offer in a highly sought-after location! Fantastic kitchen boasts hardwood floors, granite, breakfast bar & stainless-steel appliances. Spacious eating area has skylights and allow tons of sunshine to spill in! Family room with cozy fireplace and hardwood floor. The living room/dining room combo offers so much space w/a large bay window. Versatile 2nd floor offers a master suite w/sizeable bay window, big walk-in closet and updated private full bath. 2nd bedroom has a walk-in closet and updated full bath. The awesome space continues with a finished walkout basement and a 3rd full bath. Just steps to the community pool/clubhouse, local parks & the Illinois Prairie Path! Easy access to I-88, shopping and dining. Lots of storage, 1-car Garage~generous size and assigned parking space. This will not last! Freshly painted inside 5/22! New oven late 2021 & refrigerator 2022.
Location
State IL
County Kane
Area Geneva
Rooms
Basement Full, Walkout
Interior
Interior Features Vaulted/Cathedral Ceilings, Skylight(s), Hardwood Floors, Wood Laminate Floors, Laundry Hook-Up in Unit, Storage
Heating Natural Gas, Forced Air
Cooling Central Air
Fireplaces Number 1
Fireplaces Type Gas Log, Gas Starter
Equipment CO Detectors, Ceiling Fan(s), Sump Pump
Fireplace Y
Appliance Range, Microwave, Dishwasher, Refrigerator, Washer, Dryer, Disposal, Stainless Steel Appliance(s)
Laundry Gas Dryer Hookup, In Unit, Sink
Exterior
Exterior Feature Deck, Patio, Storms/Screens
Garage Detached
Garage Spaces 1.0
Amenities Available Bike Room/Bike Trails, Park, Party Room, Pool
Waterfront false
Roof Type Asphalt
Building
Lot Description Common Grounds, Cul-De-Sac, Landscaped, Park Adjacent, Sidewalks, Streetlights
Story 2
Sewer Public Sewer
Water Public
New Construction false
Schools
Elementary Schools Harrison Street Elementary Schoo
Middle Schools Geneva Middle School
High Schools Geneva Community High School
School District 304 , 304, 304
Others
HOA Fee Include Insurance, Clubhouse, Pool, Exterior Maintenance, Lawn Care, Snow Removal
Ownership Fee Simple w/ HO Assn.
Special Listing Condition None
Pets Description Cats OK, Dogs OK
Read Less

© 2024 Listings courtesy of MRED as distributed by MLS GRID. All Rights Reserved.
Bought with Chris Bleser • Premier Living Properties
GET MORE INFORMATION




