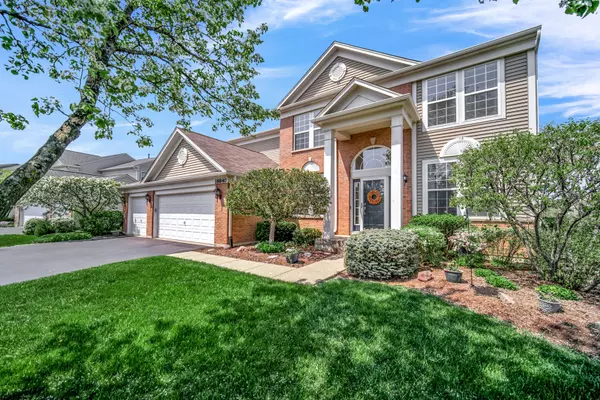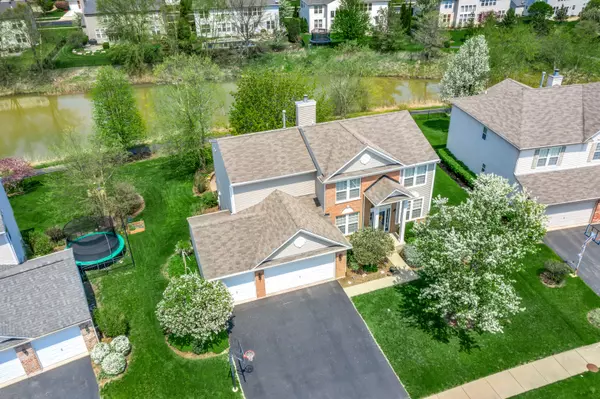For more information regarding the value of a property, please contact us for a free consultation.
18840 W CHATHAM WAY Lake Villa, IL 60046
Want to know what your home might be worth? Contact us for a FREE valuation!

Our team is ready to help you sell your home for the highest possible price ASAP
Key Details
Sold Price $489,000
Property Type Single Family Home
Sub Type Detached Single
Listing Status Sold
Purchase Type For Sale
Square Footage 3,786 sqft
Price per Sqft $129
Subdivision Stratton Oaks
MLS Listing ID 11410567
Sold Date 07/27/22
Style Traditional
Bedrooms 4
Full Baths 2
Half Baths 1
HOA Fees $45/ann
Year Built 2004
Annual Tax Amount $12,560
Tax Year 2021
Lot Size 10,245 Sqft
Lot Dimensions 75X122X94X122
Property Description
Stunning Home in Prime Location and Upgrades Galore! Dramatic Entry with 2 Story Foyer and Open Stairway. Formal Dining Room and Elegant Living Room. Hardwood Floors. First Floor Office. Large Family Room with Gas Fireplace Opens to Beautiful White Modern Kitchen with Large Island, SS Appliances, Granite Countertops, Walk-in Pantry and Barn Doors to Laundry Room with Built-in Cubbies. Bright and Sunny Breakfast Area with Access to Custom Brick Patio Overlooking Pond and Trails. Second Floor Offers Huge Master Suite with Sitting Area, Walk-in Closet and Totally Upgraded Bathroom with Separate Shower and Soaking Tub. 3 Extra Bedrooms with Remodeled Hall Bath. Awesome Finished Lower Level with Recreation Room, Gym, Rough-in For Extra Bath, and Storage Area for All You Need to Put Away. Mint Condition Inside and Out. Welcome Home! See This Home Today Before It Is Gone! Milbourn School District. Close To Parks, Shopping and Expressways. One Of a Kind in Every Way.
Location
State IL
County Lake
Area Lake Villa / Lindenhurst
Rooms
Basement Full
Interior
Interior Features Vaulted/Cathedral Ceilings, Hardwood Floors, First Floor Laundry, Built-in Features, Walk-In Closet(s), Ceiling - 9 Foot, Open Floorplan, Granite Counters, Separate Dining Room
Heating Natural Gas, Forced Air
Cooling Central Air
Fireplaces Number 1
Fireplaces Type Attached Fireplace Doors/Screen, Gas Log, Gas Starter
Equipment Humidifier, Water-Softener Owned, TV-Cable, CO Detectors, Ceiling Fan(s), Sump Pump, Backup Sump Pump;
Fireplace Y
Appliance Range, Microwave, Dishwasher, Refrigerator, Washer, Dryer, Disposal
Laundry In Unit
Exterior
Exterior Feature Patio, Brick Paver Patio, Storms/Screens
Garage Attached
Garage Spaces 3.0
Community Features Park, Lake, Curbs, Sidewalks, Street Lights, Street Paved
Waterfront true
Roof Type Asphalt
Building
Lot Description Landscaped, Pond(s)
Sewer Public Sewer
Water Public
New Construction false
Schools
Elementary Schools Millburn C C School
Middle Schools Millburn C C School
High Schools Warren Township High School
School District 24 , 24, 121
Others
HOA Fee Include Other
Ownership Fee Simple
Special Listing Condition None
Read Less

© 2024 Listings courtesy of MRED as distributed by MLS GRID. All Rights Reserved.
Bought with Evy Rivera • Baird & Warner
GET MORE INFORMATION




