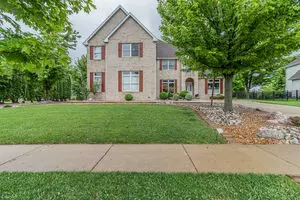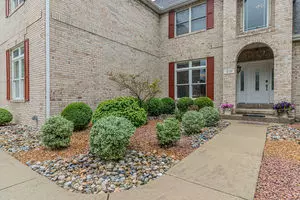For more information regarding the value of a property, please contact us for a free consultation.
1809 Mullikin DR Champaign, IL 61822
Want to know what your home might be worth? Contact us for a FREE valuation!

Our team is ready to help you sell your home for the highest possible price ASAP
Key Details
Sold Price $815,000
Property Type Single Family Home
Sub Type Detached Single
Listing Status Sold
Purchase Type For Sale
Square Footage 6,095 sqft
Price per Sqft $133
Subdivision Trails At Brittany
MLS Listing ID 11410553
Sold Date 07/14/22
Style Traditional
Bedrooms 6
Full Baths 4
Half Baths 1
Year Built 2005
Annual Tax Amount $10,098
Tax Year 2021
Lot Dimensions 98X229X126X180
Property Description
WELCOME HOME! Your new home can be summed up as luxury at its finest. This is the beautiful oasis with an abundance of amenities that you truly deserve. The floor to ceiling stone fireplace, updated lighting, stunning custom crown molding, and gleaming hardwood floors welcomes you to this custom designed home situated on an extra-large lot in Trails at Brittany. The natural light filled first floor features the gourmet eat in kitchen, formal dining and living area, and a sunroom leading to the main level deck. With over 6000 square feet of comfortable living this retreat features two master suites on each level with both with master baths. Three more bedrooms on the upper level all with walk in closets. Phenomenal walk out basement has another family room, kitchenette, custom built theater room, study and 6th bedroom with the 4th full bath. The well-designed private backyard is perfect for a relaxing day or entertaining family and friends! Low maintenance fiberglass in ground pool, slide, gazebo, play structure with the expansive patio all fully fenced situated on a 1/2-acre lot. The circular drive has plenty of parking for your guests. The elevator lift in the garage along with the first floor master suite make this home handicap accessible. The numerous well thought out and carefully selected updates throughout this home have brought new life to this beautiful place. Come see for yourself. WELCOME HOME!
Location
State IL
County Champaign
Area Champaign, Savoy
Rooms
Basement Full
Interior
Interior Features Vaulted/Cathedral Ceilings, Bar-Wet, Elevator, Hardwood Floors, First Floor Bedroom, First Floor Laundry, First Floor Full Bath, Built-in Features, Walk-In Closet(s), Open Floorplan, Dining Combo, Granite Counters
Heating Natural Gas, Forced Air
Cooling Central Air
Fireplaces Number 1
Fireplaces Type Gas Log
Fireplace Y
Appliance Range, Microwave, Dishwasher, High End Refrigerator, Washer, Dryer, Disposal, Stainless Steel Appliance(s), Cooktop, Built-In Oven
Exterior
Exterior Feature Deck, Patio, Stamped Concrete Patio, In Ground Pool
Garage Attached
Garage Spaces 4.0
Waterfront false
Roof Type Asphalt
Building
Lot Description Fenced Yard
Sewer Public Sewer
Water Public
New Construction false
Schools
Elementary Schools Champaign/Middle Call Unit 4 351
Middle Schools Champaign/Middle Call Unit 4 351
High Schools Centennial High School
School District 4 , 4, 4
Others
HOA Fee Include None
Ownership Fee Simple
Special Listing Condition None
Read Less

© 2024 Listings courtesy of MRED as distributed by MLS GRID. All Rights Reserved.
Bought with Lisa Duncan • KELLER WILLIAMS-TREC
GET MORE INFORMATION




