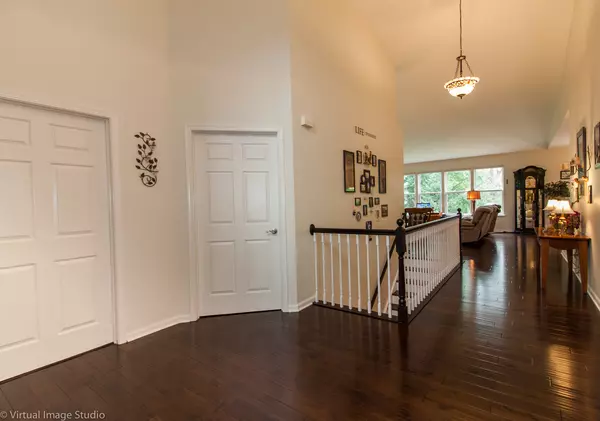For more information regarding the value of a property, please contact us for a free consultation.
988 Ashbrook CIR Bolingbrook, IL 60440
Want to know what your home might be worth? Contact us for a FREE valuation!

Our team is ready to help you sell your home for the highest possible price ASAP
Key Details
Sold Price $482,000
Property Type Single Family Home
Sub Type Detached Single
Listing Status Sold
Purchase Type For Sale
Square Footage 2,436 sqft
Price per Sqft $197
Subdivision Claridge Estates
MLS Listing ID 11386645
Sold Date 07/10/22
Style Ranch
Bedrooms 4
Full Baths 2
Half Baths 1
HOA Fees $36/mo
Year Built 2004
Annual Tax Amount $12,144
Tax Year 2020
Lot Size 0.340 Acres
Lot Dimensions 51X114X188X189
Property Description
*** Offer accepted 5/2/22 *** Come see this beautiful, 4 bedroom, 2 1/2 bath, fully updated home in Claridge Estates of Bolingbrook. Truly move-in ready with high quality renovation in every room. 3900 sf of finished living space. Top of the line appliances, new furnace, A/C & HWH 2021. New roof and insulated glass in windows 2020. Large, fully fenced (new 2019) yard with pond access means no neighbors in rear and an open view. New concrete drive and garage door opener 2018. The 18x12 deck sports a motorized, broad awning with automatic retracting storm detection. Remote control blinds in multiple rooms make an easy task of adjusting sun light levels. The spacious rec room, equipped with a 1/2 bath, will accommodate all your entertainment needs with room to spare. The designated young person's play area is a thoughtful touch. A 300-sf workshop houses all your tools and keeps the project mess contained and out of sight. A 230-sf storage area accommodates seasonal clothing, decorations, and infrequently used items. "Across the Street" access to a 65,000-sf recreation center with indoor/outdoor aquatic park, health club, two gyms and a variety of specialized rooms provide an array of personal choice activities. Access to main roads and Interstate highways means easy driving in Bolingbrook and beyond. Shopping, dining, medical services, volunteer opportunities, and an array of growth opportunities are available in the immediate area. Don't miss the opportunity to see this great home. Showings will be limited, so schedule SOON!
Location
State IL
County Will
Area Bolingbrook
Rooms
Basement Full
Interior
Interior Features Vaulted/Cathedral Ceilings, First Floor Bedroom, First Floor Laundry, First Floor Full Bath, Walk-In Closet(s), Drapes/Blinds, Granite Counters, Separate Dining Room
Heating Natural Gas, Forced Air
Cooling Central Air
Fireplaces Number 1
Fireplaces Type Wood Burning, Gas Starter
Equipment Humidifier, TV-Cable, Security System, CO Detectors, Ceiling Fan(s), Sump Pump, Sprinkler-Lawn
Fireplace Y
Appliance Range, Microwave, Dishwasher, Refrigerator, High End Refrigerator, Washer, Dryer, Disposal, Stainless Steel Appliance(s)
Laundry Gas Dryer Hookup, In Unit, Sink
Exterior
Exterior Feature Deck, Porch, Storms/Screens, Workshop
Garage Attached
Garage Spaces 2.0
Community Features Park, Pool, Lake, Curbs, Sidewalks, Street Lights, Street Paved
Waterfront false
Roof Type Asphalt
Building
Lot Description Fenced Yard, Landscaped, Park Adjacent, Pond(s), Water View, Mature Trees, Sidewalks, Streetlights
Sewer Public Sewer, Sewer-Storm
Water Lake Michigan
New Construction false
Schools
Elementary Schools Jamie Mcgee Elementary School
Middle Schools Jane Addams Middle School
High Schools Bolingbrook High School
School District 365U , 365U, 365U
Others
HOA Fee Include Insurance
Ownership Fee Simple w/ HO Assn.
Special Listing Condition None
Read Less

© 2024 Listings courtesy of MRED as distributed by MLS GRID. All Rights Reserved.
Bought with Sharif Refaie • Homesmart Connect LLC
GET MORE INFORMATION




