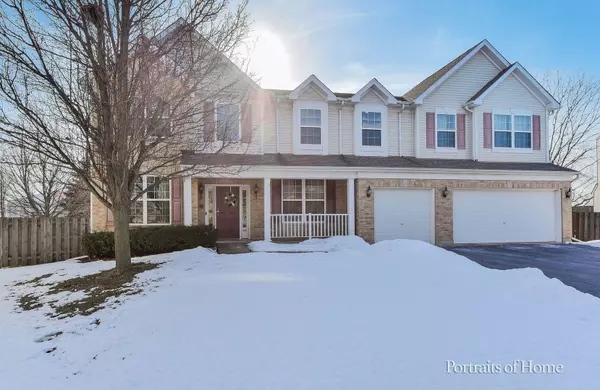For more information regarding the value of a property, please contact us for a free consultation.
320 Claridge CIR Bolingbrook, IL 60440
Want to know what your home might be worth? Contact us for a FREE valuation!

Our team is ready to help you sell your home for the highest possible price ASAP
Key Details
Sold Price $485,000
Property Type Single Family Home
Sub Type Detached Single
Listing Status Sold
Purchase Type For Sale
Square Footage 3,686 sqft
Price per Sqft $131
Subdivision Claridge Estates
MLS Listing ID 11328093
Sold Date 06/16/22
Bedrooms 4
Full Baths 2
Half Baths 1
HOA Fees $35/ann
Year Built 2004
Annual Tax Amount $12,613
Tax Year 2020
Lot Size 10,890 Sqft
Lot Dimensions 75X120
Property Description
Spectacular Claridge Estates Home on one of the largest lots with lots of wonderful updates! From the moment you enter this elegant home, light streams into the grand two-story foyer with beautiful wood plank porcelain tile on the first floor and updated lighting throughout. The Living Room and grand Dining Room are perfect for entertaining. Lovely Family Room is so very special with the stunning Fireplace with updated surround, flanked by a unique Restoration Hardware 1930's style French Bistro shelf and lighted nook on the other side that is perfect for photos, books, and blankets to cozy up by a warm fire. The spacious fabulous Kitchen features updated quartz counters, coffee bar, beautiful farm sink, new dishwasher, new oven/range, new hood, expansive white cabinets with elegant, brushed gold hardware and lots of space for storage, large pantry closet, and oversized eating area for large table making for great meals and memories! First floor Office/Den is perfect for all of those zoom calls, with beautiful views to the oversized fenced backyard that is one of the largest in the subdivision and offers incredible privacy! The second-floor features brand new carpeting throughout, incredible Loft/Family Room that is perfect for upstairs lounging and living, oversized walk-in closets in each Bedroom, large Bedrooms with light-filled windows and overhead lighting. The Primary Suite allows for expansive area for a sitting-area, incredible walk-in closet is a dream with purposeful built-ins, and large Primary Bath with soaking tub and separate shower and linen closet. Three car garage is pre-wired for electric vehicles, newer roof, smart-home system, whole house vacuum, intercom system, Google Nest security system, Dual Zoned furnace & A/C, and SO MUCH MORE! *Buyers lost their financing, incredible opportunity for new buyers.
Location
State IL
County Will
Area Bolingbrook
Rooms
Basement Full
Interior
Interior Features Vaulted/Cathedral Ceilings
Heating Natural Gas, Forced Air, Sep Heating Systems - 2+, Zoned
Cooling Central Air
Fireplaces Number 1
Fireplaces Type Wood Burning, Gas Log, Gas Starter
Equipment Central Vacuum, Security System, Intercom, Ceiling Fan(s), Sump Pump
Fireplace Y
Exterior
Garage Attached
Garage Spaces 3.0
Community Features Park, Lake, Curbs, Sidewalks, Street Lights, Street Paved
Waterfront false
Building
Lot Description Fenced Yard
Sewer Public Sewer, Sewer-Storm
Water Lake Michigan
New Construction false
Schools
Elementary Schools Jamie Mcgee Elementary School
Middle Schools Jane Addams Middle School
High Schools Bolingbrook High School
School District 365U , 365U, 365U
Others
HOA Fee Include None
Ownership Fee Simple
Special Listing Condition None
Read Less

© 2024 Listings courtesy of MRED as distributed by MLS GRID. All Rights Reserved.
Bought with Wahab Mahmood • Guidance Realty
GET MORE INFORMATION




