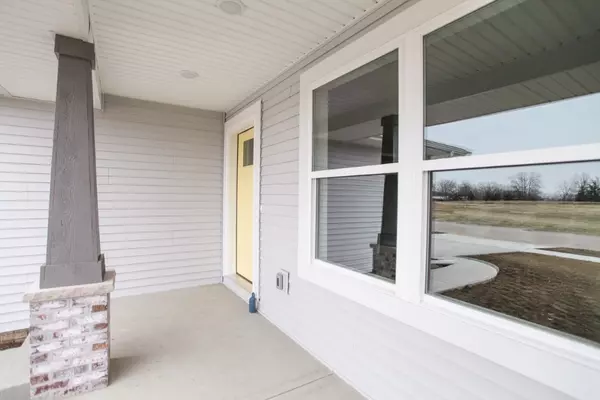For more information regarding the value of a property, please contact us for a free consultation.
2813 Conlor DR Bloomington, IL 61704
Want to know what your home might be worth? Contact us for a FREE valuation!

Our team is ready to help you sell your home for the highest possible price ASAP
Key Details
Sold Price $295,000
Property Type Single Family Home
Sub Type Detached Single
Listing Status Sold
Purchase Type For Sale
Square Footage 2,824 sqft
Price per Sqft $104
Subdivision Cedar Ridge
MLS Listing ID 11321523
Sold Date 06/13/22
Style Ranch
Bedrooms 3
Full Baths 2
Year Built 2022
Annual Tax Amount $63
Tax Year 2020
Lot Dimensions 115X65
Property Description
Cedar Ridge Welcomes "The Litchfield" plan, which features a sweet hip roof that provides two foot overhangs giving you exterior lighting in the soffits...this makes for a sharp curb appeal. Nice sized front porch to accent a sharp exterior! Interior features a large family room, sizable dinette space that walks out to a covered patio, and the kitchen is just built to entertain with its large island and seating for 5! Enjoy 3 big bedrooms on this nice ranch floor plan and the master suite has a nice walk-in closet and grand tiled shower. Main floor laundry/mud room with built-in drop zone & a deep garage that could fit your largest pick-up trucks in today's world. Enjoy USB ports in the kitchen and in the master by where your night stands would go, along with TV/electrical outlets already in the wall for easy wall mounting of your flat screens in all your expected locations. 2x6 construction, LED puck lighting throughout, and plenty of other energy efficient features to make easy budget living after you move in. 1-year builder's warranty provided with the home, do not miss out on this one! Photos are from a previous build of a similar plan, finishes will vary throughout and subject to builders discretionary change and product availability.
Location
State IL
County Mc Lean
Area Bloomington
Rooms
Basement Full
Interior
Interior Features First Floor Bedroom, First Floor Laundry, First Floor Full Bath
Heating Natural Gas, Forced Air
Cooling Central Air
Fireplace N
Appliance Range, Microwave, Dishwasher
Exterior
Exterior Feature Patio
Garage Attached
Garage Spaces 2.0
Waterfront false
Building
Sewer Public Sewer
Water Public
New Construction true
Schools
Elementary Schools Cedar Ridge Elementary
Middle Schools Evans Jr High
High Schools Normal Community High School
School District 5 , 5, 5
Others
HOA Fee Include None
Ownership Fee Simple
Special Listing Condition None
Read Less

© 2024 Listings courtesy of MRED as distributed by MLS GRID. All Rights Reserved.
Bought with Mark Bowers • BHHS Central Illinois REALTORS
GET MORE INFORMATION




