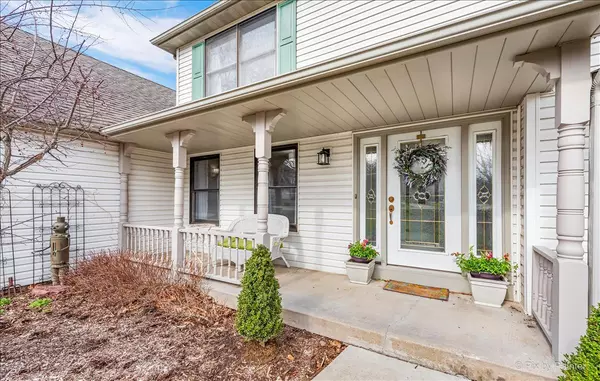For more information regarding the value of a property, please contact us for a free consultation.
254 Perth RD Cary, IL 60013
Want to know what your home might be worth? Contact us for a FREE valuation!

Our team is ready to help you sell your home for the highest possible price ASAP
Key Details
Sold Price $425,000
Property Type Single Family Home
Sub Type Detached Single
Listing Status Sold
Purchase Type For Sale
Square Footage 3,048 sqft
Price per Sqft $139
Subdivision Brigadoon
MLS Listing ID 11365599
Sold Date 05/16/22
Style Traditional
Bedrooms 4
Full Baths 3
Year Built 1987
Annual Tax Amount $10,126
Tax Year 2020
Lot Size 0.440 Acres
Lot Dimensions 80X145X145X205
Property Description
Beautiful home located in the desirable Brigadoon subdivision on a quiet Cul-De-Sac. You will not be disappointed when you step into this turn key ready home. Open concept home perfect for entertaining inside and out! Kitchen is completely updated with all white cabinets and stainless steel appliances, with plenty of counter space. 3 bedrooms upstairs, master has beautiful double sink and walk in shower. A space exists for everyone--from the entertaining friendly living room and dining room, to the spacious deck overlooking the grounds, and from the private office to the fully finished basement - Plus, walking distance to downtown and train station. This home has all of the modern conveniences! Come see today before it is gone!
Location
State IL
County Mc Henry
Area Cary / Oakwood Hills / Trout Valley
Rooms
Basement Full
Interior
Interior Features Hardwood Floors, Wood Laminate Floors, First Floor Laundry, First Floor Full Bath, Walk-In Closet(s)
Heating Natural Gas, Forced Air
Cooling Central Air
Fireplaces Number 1
Equipment Humidifier, Water-Softener Owned, TV-Dish, CO Detectors, Ceiling Fan(s), Sump Pump
Fireplace Y
Appliance Double Oven, Range, Microwave, Dishwasher, Refrigerator, Washer, Dryer, Disposal, Stainless Steel Appliance(s), Wine Refrigerator, Water Softener Owned
Exterior
Exterior Feature Deck
Garage Attached
Garage Spaces 2.0
Community Features Sidewalks
Waterfront false
Roof Type Asphalt
Building
Lot Description Corner Lot, Cul-De-Sac
Sewer Public Sewer
Water Public
New Construction false
Schools
Elementary Schools Briargate Elementary School
Middle Schools Cary Junior High School
High Schools Cary-Grove Community High School
School District 26 , 26, 155
Others
HOA Fee Include None
Ownership Fee Simple
Special Listing Condition None
Read Less

© 2024 Listings courtesy of MRED as distributed by MLS GRID. All Rights Reserved.
Bought with Miranda Alt • Keller Williams Success Realty
GET MORE INFORMATION




