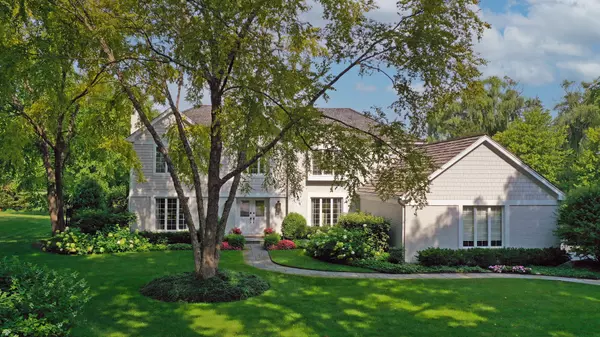For more information regarding the value of a property, please contact us for a free consultation.
140 W Honeysuckle RD Lake Forest, IL 60045
Want to know what your home might be worth? Contact us for a FREE valuation!

Our team is ready to help you sell your home for the highest possible price ASAP
Key Details
Sold Price $1,400,000
Property Type Single Family Home
Sub Type Detached Single
Listing Status Sold
Purchase Type For Sale
Square Footage 3,678 sqft
Price per Sqft $380
Subdivision Onwentsia Gardens
MLS Listing ID 11389368
Sold Date 04/28/22
Style Colonial
Bedrooms 4
Full Baths 3
HOA Fees $62/ann
Year Built 1986
Annual Tax Amount $17,940
Tax Year 2020
Lot Size 0.490 Acres
Lot Dimensions 105X190X124X186
Property Description
Absolutely exceptional home in the heart of Onwentsia Gardens! Enjoy your own private oasis surrounded by breathtaking grounds, a newer pool, built-in stone fire-pit, outdoor kitchen and bar. Too many improvements to list! 4 bedrooms with an optional 5th bedroom or office on the first floor, large closets, a 1st floor laundry room, 3 new full bathrooms, gleaming hardwood floors throughout the entire home, a welcoming family room w/ a vaulted ceiling, stone fireplace and wet bar, a gourmet kitchen w/ an island and high-end SS appliances, a large eat-in breakfast area w/ windows overlooking the pool and patio. The expansive Primary Suite has a sitting area, hardwood floors, a huge walk-in closet, and a gorgeous spa-like bathroom with marble tile floors, separate vanities, a wonderful shower and a large soaking tub. The beautifully finished basement includes a large recreation room, billiards area and exercise room. The 3-car garage has an epoxy flooring finish, a Gladiator organization system with cabinets and shelving, and 3 new custom garage doors. The private, fenced backyard includes a fabulous newer pool with automatic cover, stone firepit with gas line from the house, an outdoor kitchen and bar area and stone terrace that is like having a resort in your own backyard! This meticulous home has been beautifully updated and maintained throughout, and provides a unique buying opportunity in one of Lake Forest's most desirable neighborhoods near parks, schools and town!
Location
State IL
County Lake
Area Lake Forest
Rooms
Basement Partial
Interior
Interior Features Vaulted/Cathedral Ceilings, Bar-Wet
Heating Natural Gas, Forced Air
Cooling Central Air
Fireplaces Number 2
Fireplaces Type Wood Burning, Gas Starter, Stubbed in Gas Line
Equipment Humidifier, Central Vacuum, TV-Cable, Security System, Ceiling Fan(s), Sump Pump, Air Purifier, Backup Sump Pump;
Fireplace Y
Appliance Range, Microwave, Dishwasher, High End Refrigerator, Washer, Dryer, Disposal, Stainless Steel Appliance(s)
Laundry Gas Dryer Hookup, Electric Dryer Hookup, Laundry Chute, Sink
Exterior
Exterior Feature Patio, In Ground Pool, Outdoor Grill, Fire Pit
Garage Attached
Garage Spaces 3.0
Community Features Curbs, Sidewalks, Street Lights, Street Paved
Roof Type Asphalt
Building
Lot Description Fenced Yard, Landscaped
Sewer Public Sewer
Water Public
New Construction false
Schools
Elementary Schools Cherokee Elementary School
Middle Schools Deer Path Middle School
High Schools Lake Forest High School
School District 67 , 67, 115
Others
HOA Fee Include Exercise Facilities
Ownership Fee Simple
Special Listing Condition List Broker Must Accompany
Read Less

© 2024 Listings courtesy of MRED as distributed by MLS GRID. All Rights Reserved.
Bought with Katherine Hudson • Compass
GET MORE INFORMATION




