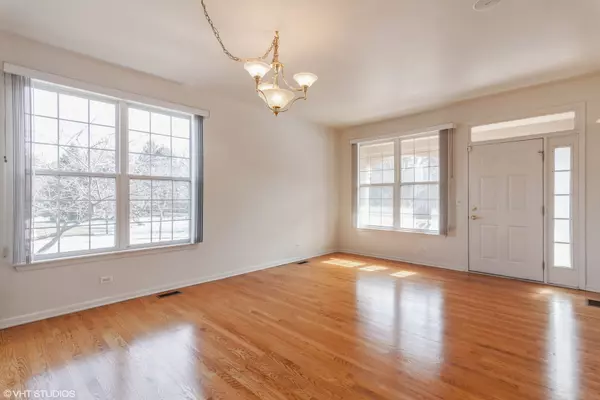For more information regarding the value of a property, please contact us for a free consultation.
5184 Ashley CIR Lisle, IL 60532
Want to know what your home might be worth? Contact us for a FREE valuation!

Our team is ready to help you sell your home for the highest possible price ASAP
Key Details
Sold Price $435,000
Property Type Single Family Home
Sub Type Detached Single
Listing Status Sold
Purchase Type For Sale
Square Footage 3,086 sqft
Price per Sqft $140
Subdivision Peach Creek
MLS Listing ID 11337054
Sold Date 04/18/22
Bedrooms 4
Full Baths 3
Half Baths 1
HOA Fees $80/mo
Year Built 2001
Annual Tax Amount $9,065
Tax Year 2020
Lot Size 2,613 Sqft
Lot Dimensions 41 X 66
Property Description
Gorgeous home on a corner lot in rarely available Peach Creek subdivision. Bright & spacious living/dining room leads to large & open kitchen boasting brand new Quartz countertops plus newer SS refrigerator & microwave. Ample counter spaces & cabinets and a corner pantry closet. Breakfast eat-in area with sliding door to private deck. Family room with cozy fireplace plus quiet & sunny 1F office/guest room. Second floor offers spacious master bedroom with luxurious whirlpool bath & separate shower. Large walk-in closet in master bedroom. Additional 2 generous sized bedrooms plus bright & clean hallway bath. Freshly painted interior with gleaming hardwood floors throughout first floor. All new carpet throughout second floor, stairways & basement bonus room. Finished basement offers large recreation room with built-in sound system, a full bathroom plus a bonus room. First floor laundry plus attached 2-car garage. Roof, siding & exterior painting approx. 4 years old. District 203 schools. Convenient access to shopping and expressways. This one won't last!
Location
State IL
County Du Page
Area Lisle
Rooms
Basement Full
Interior
Interior Features Hardwood Floors, First Floor Laundry, Built-in Features, Walk-In Closet(s), Separate Dining Room
Heating Natural Gas, Forced Air
Cooling Central Air
Fireplaces Number 1
Fireplaces Type Gas Log
Equipment Ceiling Fan(s), Sump Pump
Fireplace Y
Appliance Range, Microwave, Dishwasher, Refrigerator, Washer, Dryer, Disposal
Laundry In Unit
Exterior
Exterior Feature Deck, Porch
Garage Attached
Garage Spaces 2.0
Community Features Park, Sidewalks, Street Lights, Street Paved
Roof Type Asphalt
Building
Lot Description Common Grounds, Corner Lot
Sewer Public Sewer
Water Lake Michigan
New Construction false
Schools
Elementary Schools Steeple Run Elementary School
Middle Schools Jefferson Junior High School
High Schools Naperville North High School
School District 203 , 203, 203
Others
HOA Fee Include Lawn Care
Ownership Fee Simple w/ HO Assn.
Special Listing Condition None
Read Less

© 2024 Listings courtesy of MRED as distributed by MLS GRID. All Rights Reserved.
Bought with Yirong Yang • Charles Rutenberg Realty of IL
GET MORE INFORMATION




