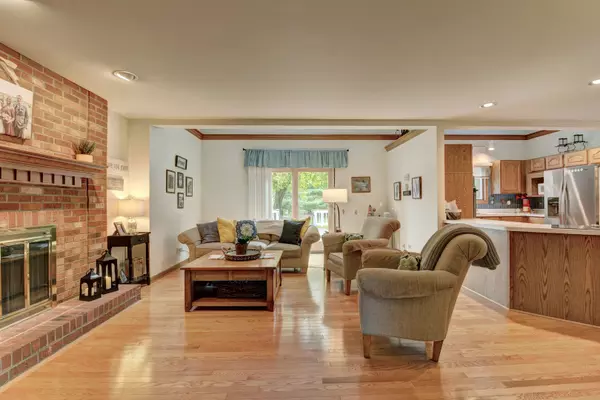For more information regarding the value of a property, please contact us for a free consultation.
6431 Chickaloon DR Mchenry, IL 60050
Want to know what your home might be worth? Contact us for a FREE valuation!

Our team is ready to help you sell your home for the highest possible price ASAP
Key Details
Sold Price $355,000
Property Type Single Family Home
Sub Type Detached Single
Listing Status Sold
Purchase Type For Sale
Square Footage 2,580 sqft
Price per Sqft $137
Subdivision Glacier Ridge
MLS Listing ID 11333376
Sold Date 04/14/22
Style Colonial
Bedrooms 4
Full Baths 2
Half Baths 1
Year Built 1986
Annual Tax Amount $9,020
Tax Year 2020
Lot Size 0.935 Acres
Lot Dimensions 170X339X102X310
Property Description
Great home with a neutral freshly painted interior (wallpaper that you see in photos has been removed). 4 bedrooms, a wonderful open floor plan - family room with fireplace opens into the kitchen and eating area. Formal living room and ample sized dining room. Partially finished basement and a 3 car garage on a BEAUTIFUL acre lot. Hardwood floors in main living area. Cathedral ceiling in the master bedroom. New master bath shower. Seller will give a $5000 carpet allowance credit at closing. Seller is moving March 15th so excuse the boxes and the packing. Photos are PRIOR to the interior being painted. Call me directly to arrange showings.
Location
State IL
County Mc Henry
Area Holiday Hills / Johnsburg / Mchenry / Lakemoor / Mccullom Lake / Sunnyside / Ringwood
Rooms
Basement Full
Interior
Interior Features Vaulted/Cathedral Ceilings, Skylight(s), First Floor Laundry, Open Floorplan, Some Carpeting
Heating Natural Gas
Cooling Central Air
Fireplaces Number 1
Fireplaces Type Gas Starter
Fireplace Y
Appliance Range, Microwave, Dishwasher, Refrigerator, Washer, Dryer
Exterior
Exterior Feature Deck
Garage Attached
Garage Spaces 3.0
Community Features Street Paved
Waterfront false
Roof Type Asphalt
Building
Lot Description Mature Trees
Sewer Septic-Private
Water Private Well
New Construction false
Schools
School District 15 , 15, 156
Others
HOA Fee Include None
Ownership Fee Simple
Special Listing Condition None
Read Less

© 2024 Listings courtesy of MRED as distributed by MLS GRID. All Rights Reserved.
Bought with Royal Hartwig • Royal Family Real Estate
GET MORE INFORMATION




