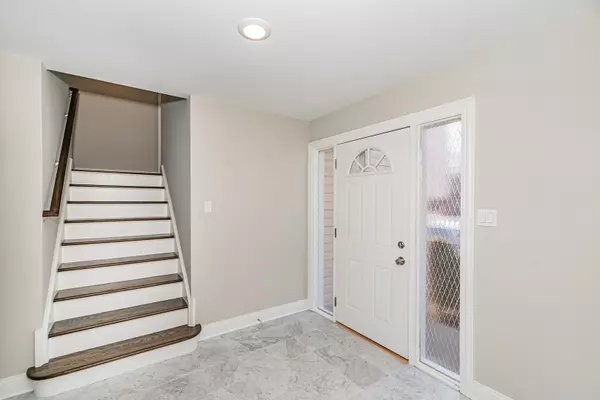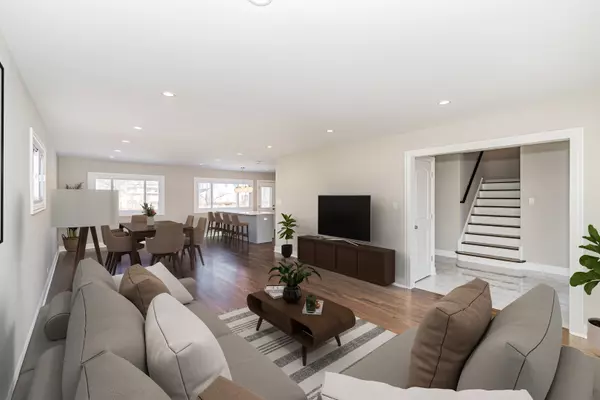For more information regarding the value of a property, please contact us for a free consultation.
1801 N Beech RD Mount Prospect, IL 60056
Want to know what your home might be worth? Contact us for a FREE valuation!

Our team is ready to help you sell your home for the highest possible price ASAP
Key Details
Sold Price $550,000
Property Type Single Family Home
Sub Type Detached Single
Listing Status Sold
Purchase Type For Sale
Square Footage 2,750 sqft
Price per Sqft $200
Subdivision Woodview Manor
MLS Listing ID 11328219
Sold Date 03/31/22
Style Traditional, Tri-Level
Bedrooms 4
Full Baths 3
Year Built 1969
Annual Tax Amount $2,267
Tax Year 2020
Lot Size 9,295 Sqft
Lot Dimensions 143.1 X 65
Property Description
UPDATED TRI-LEVEL WITH AN OPEN FLOOR PLAN FEATURING 4 BEDS, 3 BATHS AND A SUB-BASEMENT WITH 2 CAR ATTACHED GARAGE. MAIN AND SECOND LEVELS HAVE HARDWOOD FLOORS THROUGH-OUT. HUGE LIVING ROOM, DINING ROOM AND MASSIVE EAT-IN KITCHEN. CONTEMPORARY WHITE CABINETRY WITH GRAY ISLAND, QUARTZ COUNTER-TOP AND SMART STAINLESS STEEL APPLIANCES. ALL 3 BATHS HAVE BEEN UPDATED TOP TO BOTTOM. MASTER BEDROOM WITH MASTER BATH AND MULTIPLE CLOSETS. FAMILY ROOM WITH DRY BAR AND ACCESS TO THE MASSIVE BACK YARD. NEW BRICK PATIO FOR BBQs AND TONS OF LANDSCAPING FOR KIDS ENJOYMENT. FINISHED BASEMENT PERFECT FOR A HOME THEATER OR GAMINING ROOM. THIS HOME HAS IT ALL!
Location
State IL
County Cook
Area Mount Prospect
Rooms
Basement Partial
Interior
Interior Features Bar-Dry, Hardwood Floors, Separate Dining Room
Heating Natural Gas
Cooling Central Air
Fireplace N
Appliance Double Oven, Range, Dishwasher, Refrigerator, Washer, Dryer, Wine Refrigerator
Laundry In Unit, Sink
Exterior
Exterior Feature Patio, Outdoor Grill
Garage Attached
Garage Spaces 2.0
Community Features Park, Tennis Court(s), Curbs, Sidewalks, Street Lights, Street Paved
Roof Type Asphalt
Building
Lot Description Fenced Yard, Mature Trees
Sewer Public Sewer
Water Lake Michigan
New Construction false
Schools
Elementary Schools Robert Frost Elementary School
Middle Schools Oliver W Holmes Middle School
High Schools Wheeling High School
School District 21 , 21, 214
Others
HOA Fee Include None
Ownership Fee Simple
Special Listing Condition None
Read Less

© 2024 Listings courtesy of MRED as distributed by MLS GRID. All Rights Reserved.
Bought with Crystal Banks • Landstar Realty Group, Inc.
GET MORE INFORMATION




