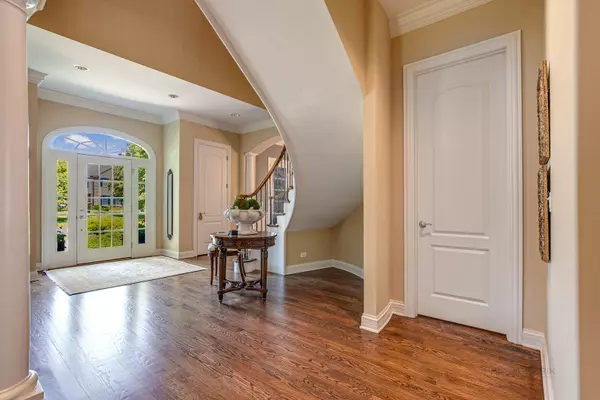For more information regarding the value of a property, please contact us for a free consultation.
870 S Southmeadow LN Lake Forest, IL 60045
Want to know what your home might be worth? Contact us for a FREE valuation!

Our team is ready to help you sell your home for the highest possible price ASAP
Key Details
Sold Price $1,575,000
Property Type Single Family Home
Sub Type Detached Single
Listing Status Sold
Purchase Type For Sale
Square Footage 4,358 sqft
Price per Sqft $361
Subdivision Conway Farms
MLS Listing ID 11272426
Sold Date 03/04/22
Style Traditional
Bedrooms 4
Full Baths 4
Half Baths 1
HOA Fees $295/qua
Year Built 2000
Annual Tax Amount $20,662
Tax Year 2020
Lot Size 0.610 Acres
Lot Dimensions 219.10X264.02X118.72
Property Description
This luxurious and sophisticated home is located in the heart of the Conway Farms neighborhood of Lake Forest and features a versatile and open floor plan, perfect for the most discerning buyers. Beautifully appointed and meticulously maintained by the current owner with custom millwork and thoughtful details throughout. The elegant two story foyer is flanked by the living and dining rooms with grand sweeping staircase. Located just off the foyer is the handsome wood paneled library with double door entry, coffered ceiling, custom built-ins and french doors out to patio and yard. The gourmet kitchen has an abundance of cabinetry, high end stainless steel appliances, center island w/room for seating and large walk-in pantry. Adjacent to the kitchen is the eating area that opens to the bright family room with one of six fireplaces in the home and overlooks the amazing outdoor living space and private backyard. Other first floor highlights include: hardwood floors throughout, lovely half bath and an essential mudroom/laundry room with custom built-in cabinetry including a SubZero wine cooler and offering access to a convenient back staircase and the three car attached garage. The second floor features four well sized bedrooms, three baths and a cozy sitting room w/fireplace that could be used as the perfect work from home location. The phenomenal primary suite is a private oasis with vaulted ceiling, gas log fireplace, custom closets and new hardwood flooring. The private bath is a dream with marble counter tops, beautiful custom cabinetry and medicine cabinets, separate steam shower and soaking tub. The finished lower level boasts a fabulous space that includes plenty of room for a pool table as well as additional family room with fireplace, exercise room and full bath. Situated on over half an acre this home has a spectacular private yard with mature trees and professional landscaping. The flagstone patio is perfect for entertaining with an outdoor grill and fire pit area. Conveniently located near shopping, Metra station and easy access to highways, this location can't be beat!
Location
State IL
County Lake
Area Lake Forest
Rooms
Basement Full
Interior
Interior Features Hardwood Floors, Heated Floors, First Floor Laundry, Built-in Features, Walk-In Closet(s)
Heating Natural Gas, Forced Air
Cooling Central Air
Fireplaces Number 6
Fireplaces Type Gas Log, Gas Starter
Equipment Ceiling Fan(s), Sump Pump, Sprinkler-Lawn, Backup Sump Pump;, Multiple Water Heaters
Fireplace Y
Appliance Range, Microwave, Dishwasher, High End Refrigerator, Washer, Dryer, Disposal, Wine Refrigerator
Laundry Sink
Exterior
Exterior Feature Patio, Outdoor Grill, Fire Pit
Garage Attached
Garage Spaces 3.0
Community Features Pool, Tennis Court(s)
Roof Type Shake
Building
Lot Description Landscaped, Pond(s), Mature Trees
Sewer Public Sewer
Water Public
New Construction false
Schools
Elementary Schools Everett Elementary School
Middle Schools Deer Path Middle School
High Schools Lake Forest High School
School District 67 , 67, 115
Others
HOA Fee Include Insurance,Pool,Other
Ownership Fee Simple
Special Listing Condition List Broker Must Accompany
Read Less

© 2024 Listings courtesy of MRED as distributed by MLS GRID. All Rights Reserved.
Bought with Mona Hellinga • Berkshire Hathaway HomeServices Chicago
GET MORE INFORMATION




