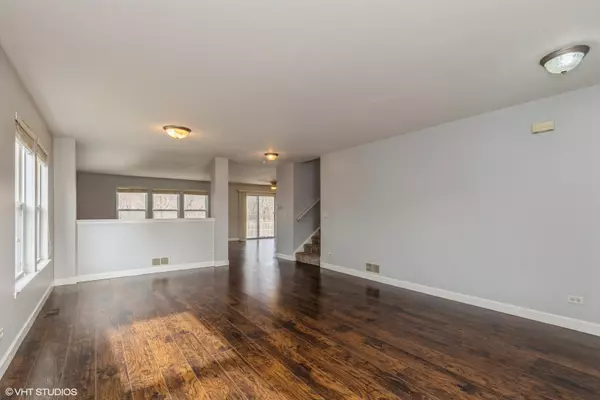For more information regarding the value of a property, please contact us for a free consultation.
541 Indian Trail RD Antioch, IL 60002
Want to know what your home might be worth? Contact us for a FREE valuation!

Our team is ready to help you sell your home for the highest possible price ASAP
Key Details
Sold Price $305,000
Property Type Single Family Home
Sub Type Detached Single
Listing Status Sold
Purchase Type For Sale
Square Footage 2,448 sqft
Price per Sqft $124
Subdivision Tiffany Farms
MLS Listing ID 11275445
Sold Date 02/14/22
Style Traditional
Bedrooms 4
Full Baths 2
Half Baths 1
HOA Fees $14/ann
Year Built 2002
Annual Tax Amount $8,398
Tax Year 2020
Lot Size 7,405 Sqft
Lot Dimensions 7405
Property Description
Beautifully updated Tiffany Farms four bedroom plus loft nook! Warm and inviting farmhouse influences carry from the entry throughout the home. The main level boasts wide plank rich tones wood-grain laminate flooring (installed in 2020) and newer trim. Spacious and open living & dining room design offers great versatility in space. Our efficiently designed island kitchen features painted cabinetry, BRAND NEW quartz counters, stainless sink, designer faucet and backsplash installed 12/21. Customized and expanded accent island sports butcher block counter and bar seating. Custom built pantry cabinet is unique to this home, and provides excellent storage space. All appliances remain - including dishwasher, side-by-side refrigerator, Samsung stainless steel 5 burner gas range and built-in LG stainless steel microwave. The eating area is adjacent to the cozy family and has a slider door that leads to the concrete patio in the fenced backyard - don't miss the firepit for added enjoyment! Freshly remodeled powder bath has designer marble vanity with under sink storage & new toilet. Oversized laundry room doubles as a mudroom to the attached 2 car garage. Washer, dryer & built-in cabinetry remain. Two year new plush carpet carries throughout the second floor. Generously sized master enjoys a HUGE walk-in closet. Fully remodeled bath enjoys double basin marble vanity with undermount sinks and extra drawers, adjustable mirrors and a distressed shiplap accent wall. The tub/shower combo enjoys a soaker tub for relaxing baths. Private commode and two linen closets. Three secondary bedrooms all enjoy walk-in closets and share the remodeled hall bath, complete with easy care laminate flooring, extended double basin undermount sink vanity with granite counter and tub/shower combo. Cozy loft nook has so many uses! Painted in soft gray decorator tones with white doors & trim. Basement is insulated and ready to be finished to your own taste! Relo riders and addenda required - call listing agent for details. No home sale contingencies please.
Location
State IL
County Lake
Area Antioch
Rooms
Basement Full
Interior
Interior Features First Floor Laundry, Walk-In Closet(s)
Heating Natural Gas, Forced Air
Cooling Central Air
Equipment TV-Cable, CO Detectors, Sump Pump
Fireplace N
Appliance Range, Microwave, Dishwasher, Refrigerator, Washer, Dryer
Laundry Gas Dryer Hookup, In Unit
Exterior
Exterior Feature Patio
Garage Attached
Garage Spaces 2.0
Community Features Park, Curbs, Sidewalks, Street Lights, Street Paved
Waterfront false
Roof Type Asphalt
Building
Lot Description Fenced Yard
Sewer Public Sewer, Sewer-Storm
Water Public
New Construction false
Schools
Elementary Schools W C Petty Elementary School
Middle Schools Antioch Upper Grade School
High Schools Antioch Community High School
School District 34 , 34, 117
Others
HOA Fee Include None
Ownership Fee Simple
Special Listing Condition Corporate Relo
Read Less

© 2024 Listings courtesy of MRED as distributed by MLS GRID. All Rights Reserved.
Bought with Kim Alden • Compass
GET MORE INFORMATION




