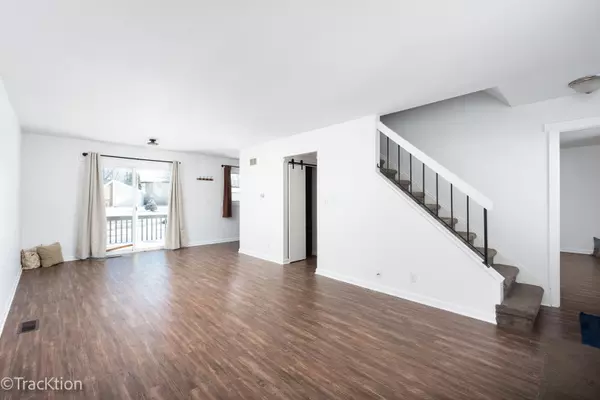For more information regarding the value of a property, please contact us for a free consultation.
1884 CARNATION CT #A Aurora, IL 60506
Want to know what your home might be worth? Contact us for a FREE valuation!

Our team is ready to help you sell your home for the highest possible price ASAP
Key Details
Sold Price $169,900
Property Type Condo
Sub Type Condo
Listing Status Sold
Purchase Type For Sale
Square Footage 1,209 sqft
Price per Sqft $140
Subdivision Fox Croft
MLS Listing ID 11284164
Sold Date 02/04/22
Bedrooms 3
Full Baths 2
HOA Fees $245/mo
Rental Info No
Year Built 1975
Annual Tax Amount $3,438
Tax Year 2020
Lot Dimensions COMMON
Property Description
Location, Location, Location! END UNIT condo, feels like single family living* Has easy access to I88, restaurants, and shopping* Rare 3 bedroom, 2 bathroom unit with OPEN FLOOR PLAN* Huge FIRST FLOOR master suite with luxury vinyl, large walk in closet and adjacent bathroom* New kitchen with luxury vinyl, updated countertops, cabinets, appliances, farm sink and barn door* New luxury flooring on the entire lower level and brand new carpet with extra plush padding on the stairs and entire second level* Open and bright living room and dining room. Newer furnace, air conditioner, and windows. Nice size laundry room with plenty of storage and brand new high efficiency washer and dryer* Large 2nd floor 2nd and 3rd bedrooms with build in dressers and dual closets* 2nd level full updated bathroom* Large deck great for entertaining or just having your morning coffee, surrounded by large grassy area* Vents all professionally cleaned in June of 2021*1.5 Car garage( A) with tons of extra storage and shelving* Plenty of additional parking*Nearby park and pond* Newer roof and siding*New front porch 2021*Repaving of the driveways and new decks coming in 2022. This one is a diamond in the rough* Nothing to do but move in and enjoy*
Location
State IL
County Kane
Area Aurora / Eola
Rooms
Basement None
Interior
Interior Features First Floor Bedroom, Laundry Hook-Up in Unit
Heating Natural Gas
Cooling Central Air
Fireplace N
Appliance Range, Dishwasher, Refrigerator, Washer, Dryer
Laundry In Unit
Exterior
Exterior Feature End Unit
Garage Attached
Garage Spaces 1.0
Waterfront false
Roof Type Asphalt
Building
Lot Description Common Grounds
Story 2
Sewer Public Sewer
Water Public
New Construction false
Schools
Elementary Schools Fearn Elementary School
Middle Schools Freeman Elementary School
High Schools West Aurora High School
School District 129 , 129, 129
Others
HOA Fee Include Insurance,Exterior Maintenance,Lawn Care,Snow Removal
Ownership Condo
Special Listing Condition None
Pets Description Cats OK, Dogs OK
Read Less

© 2024 Listings courtesy of MRED as distributed by MLS GRID. All Rights Reserved.
Bought with Chris McGary • iHome Real Estate
GET MORE INFORMATION




