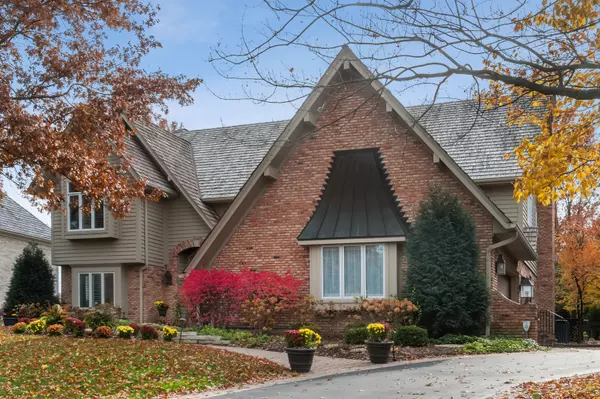For more information regarding the value of a property, please contact us for a free consultation.
1339 LAWRENCE AVE Lake Forest, IL 60045
Want to know what your home might be worth? Contact us for a FREE valuation!

Our team is ready to help you sell your home for the highest possible price ASAP
Key Details
Sold Price $1,255,000
Property Type Single Family Home
Sub Type Detached Single
Listing Status Sold
Purchase Type For Sale
Square Footage 4,000 sqft
Price per Sqft $313
Subdivision Arbor Ridge
MLS Listing ID 11269697
Sold Date 01/24/22
Style Traditional
Bedrooms 5
Full Baths 5
HOA Fees $79/ann
Year Built 1990
Annual Tax Amount $20,234
Tax Year 2020
Lot Size 0.480 Acres
Lot Dimensions 100X195X99X210
Property Description
Welcome Home! This absolutely stunning and well maintained home is like no other! Beautifully located in the popular Arbor Ridge subdivision, the details and finishes throughout this top notch home exhibit pure quality! Prepare to be impressed as you enter the grand 2 story foyer with its gorgeous marble flooring, stained glass door, open staircase and soaring sunlight. The formal living and dining rooms include 10 foot ceilings with gleaming hardwood floors, and the open floor plan provides for easy living and great entertaining. You'll appreciate how the family room opens to the kitchen and offers a lovely stone fireplace, with views out to the tranquil pond and professionally landscaped yard. Enjoy the gourmet kitchen with stainless steel appliances including an oven with warming drawer, gas cooktop, updated microwave and refrigerator. You'll appreciate the generously sized cooking area with an abundance of cabinets and granite counter space, as well as the island with a breakfast bar and large eating area. The private first floor office boasts a gorgeous fireplace and is located adjacent to the remarkable vaulted ceiling knotty pine sun room with beautiful views. The first floor also includes a full bath and conveniently located laundry room. The enormous primary suite has great closet space (2 walk-ins) and a private bath with double sinks, steam shower, whirlpool tub and separate water closet. The stylish secondary bedrooms are incredibly spacious: one is its own suite and two other bedrooms share a grand 'Jack and Jill" updated bathroom. The English basement offers a relaxing and flexible entertainment space with brilliant sunlight and large windows. The updated finishes include a kitchenette / bar area with cabinets stainless steel refrigerator and dishwasher, and new modern flooring. A large recreation room includes a cozy fireplace, with a separate exercise room and additional room that can easily be a bedroom, and updated luxury bathroom. The yard is a complete vacation escape. The spacious deck and sun room overlooks the rolling green space and pond. Incredibly close to Everett school, park, tennis courts, train, and more. This one gets an A PLUS! Updates include all new Marvin Integrity windows throughout the home, gutters, doors, home alarm system and landscaping and fresh paint throughout.
Location
State IL
County Lake
Area Lake Forest
Rooms
Basement Full, English
Interior
Interior Features Bar-Wet
Heating Natural Gas, Forced Air
Cooling Central Air, Zoned
Fireplaces Number 4
Equipment Humidifier, Central Vacuum, TV-Cable, Security System, Ceiling Fan(s), Sump Pump, Sprinkler-Lawn
Fireplace Y
Exterior
Exterior Feature Deck, Porch Screened
Garage Attached
Garage Spaces 3.0
Community Features Park, Tennis Court(s), Lake, Water Rights, Curbs, Sidewalks, Street Lights, Street Paved
Roof Type Shake
Building
Lot Description Landscaped, Water View
Sewer Public Sewer
Water Lake Michigan
New Construction false
Schools
Elementary Schools Everett Elementary School
Middle Schools Deer Path Middle School
High Schools Lake Forest High School
School District 67 , 67, 115
Others
HOA Fee Include Insurance,Other
Ownership Fee Simple
Special Listing Condition None
Read Less

© 2024 Listings courtesy of MRED as distributed by MLS GRID. All Rights Reserved.
Bought with Scott Kalo • Berkshire Hathaway HomeServices Chicago
GET MORE INFORMATION




