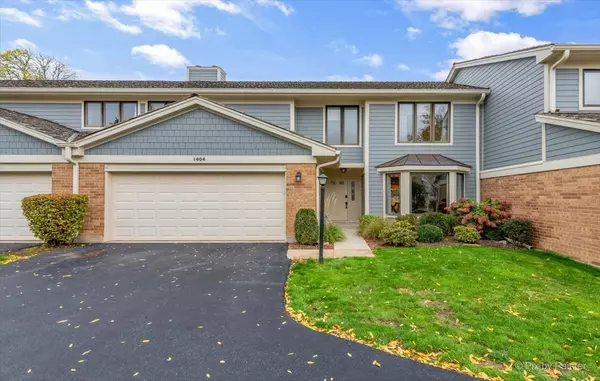For more information regarding the value of a property, please contact us for a free consultation.
1404 Ruidoso CT Libertyville, IL 60048
Want to know what your home might be worth? Contact us for a FREE valuation!

Our team is ready to help you sell your home for the highest possible price ASAP
Key Details
Sold Price $392,000
Property Type Townhouse
Sub Type Townhouse-2 Story
Listing Status Sold
Purchase Type For Sale
Square Footage 2,311 sqft
Price per Sqft $169
Subdivision Riva Ridge Ii
MLS Listing ID 11259925
Sold Date 12/08/21
Bedrooms 3
Full Baths 2
Half Baths 1
HOA Fees $473/mo
Year Built 1992
Annual Tax Amount $8,031
Tax Year 2020
Lot Dimensions COMMON
Property Description
Beautiful 3 Bedroom/ 2.1 Bath Townhouse in Riva Ridge! Main Level Features Beautiful Dark Wood Flooring. Gorgeous, Open Kitchen w/ Custom Cabinets, Granite Countertops, Stainless Steel Appliances, Beveled Subway Tile Backsplash & Under-Cabinet Lighting. Kitchen Opens to Family Room w/ Soaring Ceiling & Wall of Windows. Enormous Living/Dining Room Combination makes Entertaining and Relaxing Enjoyable. Second Level Owners Suite w/ Large Professionally Organized Walk- In Closet & Spa-Like Bath w/ Custom Double Vanity, Quartz Countertops, Massive Walk-in Shower, Kohler Faucets & Fixtures. Spacious Second & Third Bedrooms Share a Beautifully Updated Full Bath with Double Sinks. Private Covered Back Patio w/ Custom Extended Brick Paver. Gorgeous Landscaping! Two Car Garage with Cedar Closet! 1st Floor Laundry Room. Minutes from all the Very Best that Downtown Libertyville has to offer. This is Maintenance Free Living at its Best in Libertyville!
Location
State IL
County Lake
Area Green Oaks / Libertyville
Rooms
Basement None
Interior
Interior Features Vaulted/Cathedral Ceilings, First Floor Laundry, Open Floorplan
Heating Natural Gas, Forced Air
Cooling Central Air
Fireplaces Number 1
Fireplace Y
Appliance Range, Microwave, Dishwasher, Refrigerator, Washer, Dryer, Disposal
Exterior
Garage Attached
Garage Spaces 2.0
Building
Story 2
Sewer Public Sewer
Water Lake Michigan
New Construction false
Schools
Elementary Schools Hawthorn Elementary School (Nor
Middle Schools Hawthorn Middle School North
High Schools Libertyville High School
School District 73 , 73, 128
Others
HOA Fee Include Water,Insurance,TV/Cable,Exterior Maintenance,Lawn Care,Scavenger,Snow Removal
Ownership Condo
Special Listing Condition None
Pets Description Cats OK, Dogs OK
Read Less

© 2024 Listings courtesy of MRED as distributed by MLS GRID. All Rights Reserved.
Bought with Aleksandra Schultz • Keller Williams North Shore West
GET MORE INFORMATION




