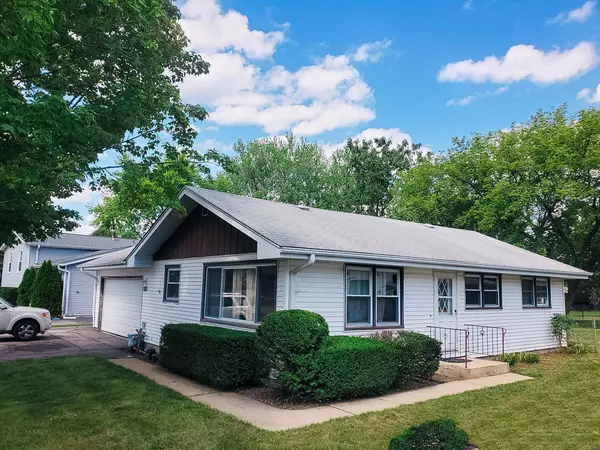For more information regarding the value of a property, please contact us for a free consultation.
37291 N Lake Shore DR Lake Villa, IL 60046
Want to know what your home might be worth? Contact us for a FREE valuation!

Our team is ready to help you sell your home for the highest possible price ASAP
Key Details
Sold Price $157,000
Property Type Single Family Home
Sub Type Detached Single
Listing Status Sold
Purchase Type For Sale
Square Footage 960 sqft
Price per Sqft $163
Subdivision Orchard Gardens
MLS Listing ID 11192067
Sold Date 10/27/21
Style Ranch
Bedrooms 3
Full Baths 1
HOA Fees $11/ann
Year Built 1955
Annual Tax Amount $3,892
Tax Year 2020
Lot Size 10,371 Sqft
Lot Dimensions 60 X 151 X 75 X 160
Property Description
Chain of Lakes access and pier rights come with this 3 bedroom ranch home. The home has been a rental for years and will need some updating but the bones are good. Bayview waterfront Park and playground is a short walk/bike ride away. The three season "Bears" themed room leads to brick paver patio and fully fenced rear yard. Eat in kitchen has tile floor, fridge, stove and dishwasher. Full laundry room off kitchen. Natural light flows through the living room wall of windows! Two bedrooms overlook rear yard. Tile floor and large vanity/full tub in bathroom. Tenant has friendly dog and will try to leave for showings. On lock box and easy to show. Pier space by lottery. Estate is seller.
Location
State IL
County Lake
Area Lake Villa / Lindenhurst
Rooms
Basement None
Interior
Interior Features Wood Laminate Floors, First Floor Bedroom, First Floor Laundry, First Floor Full Bath, Some Carpeting, Some Wall-To-Wall Cp
Heating Natural Gas, Forced Air
Cooling Central Air
Equipment Ceiling Fan(s)
Fireplace N
Appliance Range, Dishwasher, Refrigerator, Washer, Dryer, Range Hood, Gas Cooktop, Gas Oven, Range Hood
Laundry Gas Dryer Hookup, In Unit, In Kitchen, Laundry Closet
Exterior
Exterior Feature Brick Paver Patio, Storms/Screens, Fire Pit
Garage Attached
Garage Spaces 2.0
Community Features Park, Lake, Dock, Water Rights, Street Lights, Street Paved
Roof Type Asphalt
Building
Lot Description Fenced Yard, Water Rights, Mature Trees, Chain Link Fence, Streetlights
Sewer Public Sewer
Water Public
New Construction false
Schools
Elementary Schools Gavin Central School
Middle Schools Gavin South Junior High School
High Schools Grant Community High School
School District 37 , 37, 124
Others
HOA Fee Include Lake Rights,Other
Ownership Fee Simple w/ HO Assn.
Special Listing Condition None
Read Less

© 2024 Listings courtesy of MRED as distributed by MLS GRID. All Rights Reserved.
Bought with Domenica Koch • RE/MAX Showcase
GET MORE INFORMATION




