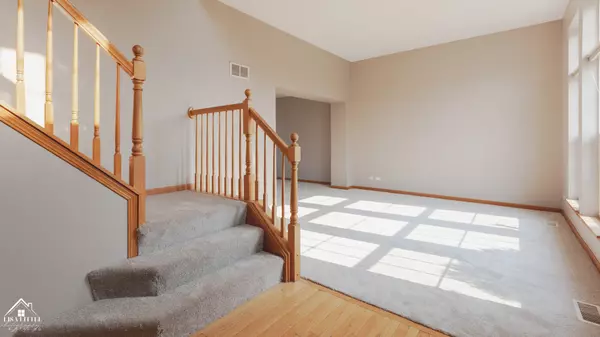For more information regarding the value of a property, please contact us for a free consultation.
2659 E Barrington DR Aurora, IL 60503
Want to know what your home might be worth? Contact us for a FREE valuation!

Our team is ready to help you sell your home for the highest possible price ASAP
Key Details
Sold Price $305,000
Property Type Single Family Home
Sub Type Detached Single
Listing Status Sold
Purchase Type For Sale
Square Footage 1,966 sqft
Price per Sqft $155
Subdivision Barrington Ridge
MLS Listing ID 11216616
Sold Date 11/03/21
Style Traditional
Bedrooms 3
Full Baths 2
Half Baths 1
HOA Fees $17/ann
Year Built 2001
Annual Tax Amount $8,967
Tax Year 2020
Lot Size 8,276 Sqft
Lot Dimensions 75X100
Property Description
Are you looking for a move in ready house with traditional floor plan with brick front and a yard? Check this out! Inviting 2-story foyer with hardwood flooring that opens to spacious living and dining room with 12'ceilings! Spacious family room w/wood burning fireplace. Kitchen features abundant oak cabinetry, breakfast area with sliding glass door to the backyard and stone backsplash tiles. All newer appliances (2019). Brand new plush carpeting throughout the house. Freshly painted throughout with neutral colors. 1st floor laundry with new flooring. Washer & dryer included. Luxury Master suite w/large walk in closet and deluxe bath featuring dual vanities, a soaker tub and separate shower. Secondary bedrooms feature spacious closets and abundant natural lighting. Full unfinished basement ready for your finishing touches. The backyard is private and fully fenced. Attached 2-car garage. Located in an established and desirable neighborhood with highly desirable Oswego school district #308. Conveniently located close to park and bike trails. Park-n-Ride Metra site (features free parking) is just about a mile away. Close to shopping, dining and entertainment and elementary school. Stop paying rent when you can lock in historically low mortgage rates and start building your equity today! Special financing incentives available when you use our preferred lender, ask for details. If value for money and a safe family friendly neighborhood is what you're looking for, your search ends here. Welcome Home!
Location
State IL
County Will
Area Aurora / Eola
Rooms
Basement Full
Interior
Interior Features Vaulted/Cathedral Ceilings, Hardwood Floors
Heating Natural Gas, Forced Air
Cooling Central Air
Fireplaces Number 1
Fireplaces Type Gas Starter
Equipment Humidifier, TV-Dish, Ceiling Fan(s), Sump Pump
Fireplace Y
Appliance Range, Microwave, Dishwasher, Refrigerator, Washer, Dryer, Disposal
Exterior
Exterior Feature Storms/Screens
Garage Attached
Garage Spaces 2.0
Community Features Park, Sidewalks, Street Lights, Street Paved
Roof Type Asphalt
Building
Lot Description Fenced Yard
Sewer Public Sewer
Water Public
New Construction false
Schools
Elementary Schools Homestead Elementary School
Middle Schools Murphy Junior High School
High Schools Oswego East High School
School District 308 , 308, 308
Others
HOA Fee Include None
Ownership Fee Simple w/ HO Assn.
Special Listing Condition None
Read Less

© 2024 Listings courtesy of MRED as distributed by MLS GRID. All Rights Reserved.
Bought with Priya Maini • john greene, Realtor
GET MORE INFORMATION




