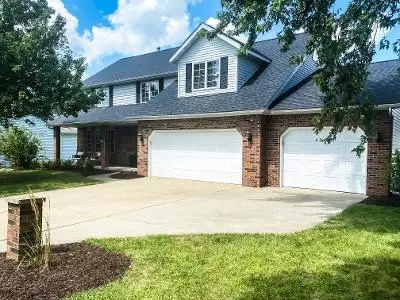For more information regarding the value of a property, please contact us for a free consultation.
2512 Blarney Stone LN Bloomington, IL 61704
Want to know what your home might be worth? Contact us for a FREE valuation!

Our team is ready to help you sell your home for the highest possible price ASAP
Key Details
Sold Price $326,000
Property Type Single Family Home
Sub Type Detached Single
Listing Status Sold
Purchase Type For Sale
Square Footage 3,218 sqft
Price per Sqft $101
Subdivision Eagle Ridge
MLS Listing ID 11177387
Sold Date 09/22/21
Style Traditional
Bedrooms 4
Full Baths 2
Half Baths 1
Year Built 1988
Annual Tax Amount $6,991
Tax Year 2020
Lot Size 10,785 Sqft
Lot Dimensions 90 X 120
Property Description
Beautifully updated 2 story home in highly sought-after Eagle Ridge subdivision. Spacious main level with an added 4 seasons room off the kitchen with skylights and expansive windows for extra natural sunlight and vaulted ceilings. Perfect for entertaining! Hardwood floors and fresh paint throughout. Kitchen boasts quartz countertops, stainless appliances, subway tile backsplash and updated pendant lighting over massive island. Extra wide staircase leads to 4 upstairs bedrooms each with walk-in closets. Huge master bedroom with cathedral ceilings and sitting area. Enjoy the newly constructed 20'x15' "Trex" composite deck. Partially finished basement with ample storage with built in cabinets. 3.5 car garage gives extra storage and includes built in workshop. NEW 30 YEAR WARRANTED ROOF INSTALLED JULY 2021! Mature shade trees. Walking distance to Northpoint Elementary School and Tipton Park. Truly a must-see home!
Location
State IL
County Mc Lean
Area Bloomington
Rooms
Basement Full
Interior
Interior Features Skylight(s), Bar-Dry, Hardwood Floors, First Floor Laundry, Built-in Features, Walk-In Closet(s), Open Floorplan, Some Carpeting, Some Window Treatmnt, Hallways - 42 Inch, Some Wood Floors, Separate Dining Room, Some Storm Doors
Heating Natural Gas
Cooling Central Air
Fireplaces Number 1
Fireplaces Type Gas Log, Gas Starter
Fireplace Y
Appliance Range, Microwave, Dishwasher, Refrigerator, Washer, Dryer, Disposal
Laundry Gas Dryer Hookup, Electric Dryer Hookup, Sink
Exterior
Garage Attached
Garage Spaces 3.5
Waterfront false
Building
Sewer Public Sewer
Water Public
New Construction false
Schools
Elementary Schools Northpoint Elementary
Middle Schools Kingsley Jr High
High Schools Normal Community High School
School District 5 , 5, 5
Others
HOA Fee Include None
Ownership Fee Simple
Special Listing Condition Exceptions-Call List Office
Read Less

© 2024 Listings courtesy of MRED as distributed by MLS GRID. All Rights Reserved.
Bought with Cindy Eckols • RE/MAX Choice
GET MORE INFORMATION




