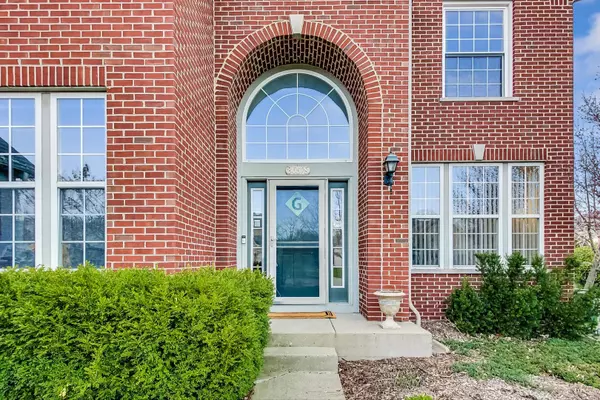For more information regarding the value of a property, please contact us for a free consultation.
36578 YEW TREE DR Lake Villa, IL 60046
Want to know what your home might be worth? Contact us for a FREE valuation!

Our team is ready to help you sell your home for the highest possible price ASAP
Key Details
Sold Price $390,000
Property Type Single Family Home
Sub Type Detached Single
Listing Status Sold
Purchase Type For Sale
Square Footage 3,074 sqft
Price per Sqft $126
Subdivision Stratton Oaks
MLS Listing ID 11060284
Sold Date 08/05/21
Style Traditional
Bedrooms 4
Full Baths 2
Half Baths 1
HOA Fees $45/ann
Year Built 2004
Annual Tax Amount $12,380
Tax Year 2019
Lot Size 10,249 Sqft
Lot Dimensions 75X122X94X122
Property Description
The perfect combination of SERENITY and FUN in the highly desirable Stratton Oaks Subdivision. The open concept Lafayette Model home is now available! From the moment you arrive, the luscious landscaping and classy curb appeal warmly welcome you to this terrific 2-story, 4 Bedroom, 2 1/2 Bath, 2-story Foyer with 2 Family Rooms! Step through the front door into the gracious and inviting two 2-story Foyer with gorgeous hardwood floors. Formal Living Room to the right of the entryway leads to a converted 2nd Family Room with custom built-ins to enjoy all things sports! The Kitchen is phenomenal with Quartz countertops, stainless steel appliances, new light fixtures and tons of storage. The Kitchen has a spacious center island as well. The eating area leads to a beautiful brick paver patio overlooking the glistening pond and walking path. Main level Office, Laundry Room, and Powder Room for your convenience. Magnificent and huge Master Suite features sleeping area and a lounge area. The Master Bathroom has a deep bathtub, separate walk-in shower, dual sinks, private commode, and a HUGE walk-in closet! Three additional large bedrooms and full bath complete the second level. The Basement is HUGE and ready for your finishing touches.... imagine a Home Theatre, Yoga/Exercise Studio, or an Entertaining Area. Wake up each morning to awe-inspiring views of your gorgeous pond on your brick paver patio. Drift off to sleep each night with the brilliant, colorful sunsets and tranquil sounds of nature. Situated in a friendly neighborhood with a superb school district, just minutes to the Metro, shopping, and restaurants. Call today for your Private Showing!
Location
State IL
County Lake
Area Lake Villa / Lindenhurst
Rooms
Basement Full
Interior
Heating Natural Gas, Forced Air
Cooling Central Air
Fireplaces Number 1
Fireplaces Type Gas Starter
Equipment TV-Cable, Sump Pump
Fireplace Y
Appliance Range, Microwave, Dishwasher, Refrigerator, Disposal, Stainless Steel Appliance(s)
Exterior
Garage Attached
Garage Spaces 2.0
Community Features Park, Lake, Curbs, Sidewalks, Street Lights, Street Paved
Waterfront true
Roof Type Asphalt
Building
Lot Description Pond(s)
Sewer Public Sewer
Water Public
New Construction false
Schools
Elementary Schools Millburn C C School
Middle Schools Millburn C C School
High Schools Warren Township High School
School District 24 , 24, 121
Others
HOA Fee Include Other
Ownership Fee Simple w/ HO Assn.
Special Listing Condition None
Read Less

© 2024 Listings courtesy of MRED as distributed by MLS GRID. All Rights Reserved.
Bought with Coleen Grenier • Baird & Warner
GET MORE INFORMATION




