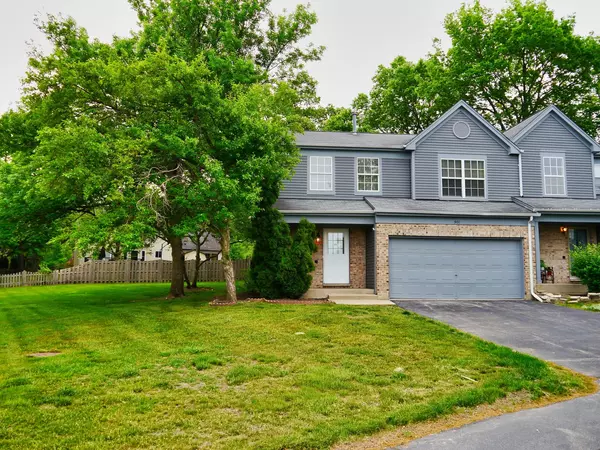For more information regarding the value of a property, please contact us for a free consultation.
901 OLD OAK CIR Algonquin, IL 60102
Want to know what your home might be worth? Contact us for a FREE valuation!

Our team is ready to help you sell your home for the highest possible price ASAP
Key Details
Sold Price $252,000
Property Type Townhouse
Sub Type Townhouse-2 Story
Listing Status Sold
Purchase Type For Sale
Square Footage 1,632 sqft
Price per Sqft $154
Subdivision Old Oak Terrace
MLS Listing ID 11097368
Sold Date 06/30/21
Bedrooms 3
Full Baths 2
Half Baths 1
HOA Fees $194/mo
Year Built 1991
Annual Tax Amount $4,781
Tax Year 2020
Lot Dimensions 35X60X35X60
Property Description
3 BEDROOM 2.5 BATH END UNIT, TOWNHOME REMODEL. GREAT FINISHES. EVERYTHING HAS BEEN DONE. MOVE RIGHT IN. HIGH END KITCHEN WITH GRANITE COUNTERS. ALL STAINLESS STEEL APPLIANCES. NEW WOOD LAMINATE FLOORS THROUGHOUT. FRESHLY PAINTED. ALL NEW ELECTRIC OUTLETS AND SWITCHES. LOCATION, LOCATION, LOCATION. 5 MINUTES TO DOWNTOWN ALGONQUIN. COME QUICK. YOU MAY NOT SEE ANOTHER UNIT LIKE THIS FOR A LONG TIME. *******MULTIPLE OFFER, HIGHEST AND BEST DEADLINE, WEDNESDAY 2PM**
Location
State IL
County Mc Henry
Area Algonquin
Rooms
Basement None
Interior
Interior Features Laundry Hook-Up in Unit
Heating Natural Gas, Forced Air
Cooling Central Air
Equipment Water-Softener Rented
Fireplace N
Appliance Range, Microwave, Dishwasher, Refrigerator, Washer, Dryer, Stainless Steel Appliance(s)
Laundry Gas Dryer Hookup, In Unit
Exterior
Exterior Feature End Unit
Garage Attached
Garage Spaces 2.0
Waterfront false
Roof Type Asphalt
Building
Lot Description Common Grounds
Story 2
Sewer Public Sewer
Water Public
New Construction false
Schools
Elementary Schools Eastview Elementary School
Middle Schools Algonquin Middle School
High Schools Dundee-Crown High School
School District 300 , 300, 300
Others
HOA Fee Include Insurance,Exterior Maintenance,Lawn Care,Scavenger
Ownership Fee Simple w/ HO Assn.
Special Listing Condition None
Pets Description Cats OK, Dogs OK
Read Less

© 2024 Listings courtesy of MRED as distributed by MLS GRID. All Rights Reserved.
Bought with Elyse Moore • Keller Williams Infinity
GET MORE INFORMATION




