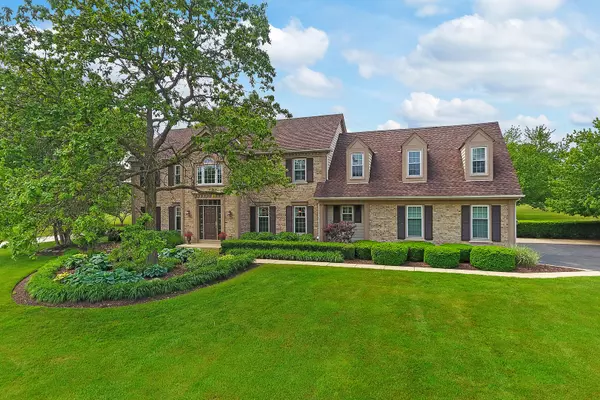For more information regarding the value of a property, please contact us for a free consultation.
20316 N Dover CT Deer Park, IL 60010
Want to know what your home might be worth? Contact us for a FREE valuation!

Our team is ready to help you sell your home for the highest possible price ASAP
Key Details
Sold Price $735,000
Property Type Single Family Home
Sub Type Detached Single
Listing Status Sold
Purchase Type For Sale
Square Footage 3,731 sqft
Price per Sqft $196
Subdivision Dover Pond
MLS Listing ID 11101523
Sold Date 06/25/21
Style Traditional
Bedrooms 4
Full Baths 3
Half Baths 1
HOA Fees $22/ann
Year Built 1991
Annual Tax Amount $14,077
Tax Year 2020
Lot Size 0.951 Acres
Lot Dimensions 41439
Property Description
Welcome home! This gorgeous home has so much to offer. The two-story foyer greets you as you enter. The property boasts many custom architectural features throughout. The formal living space is ideal for entertaining. The family room offers a custom wet bar and opens to the custom kitchen. The kitchen features custom cabinets, granite counters, a custom stone hood, commercial-grade appliances with a large island, and a breakfast area. The perfect home office is tucked behind French doors. The owner's suite has been nicely updated with vaulted ceilings. The luxury bath features a jetted tub, a custom vanity with stainless steel sinks, and an oversized shower. The 3 remaining bedrooms are very spacious with large closets. They share another updated bath. The bonus room has custom built-ins and is attached to the second office area and laundry room area, bath with heated floors. The lower level boasts 10-foot ceilings. The full basement features a wet bar, a full bath with a steam shower, and plenty of storage. This home has two staircases to the second level. The property underwent a major addition in 2002 adding additional living space to the first and second floors. The heated 3 car garage offers White Rabbit custom storage closets. Irrigation system and Invisible Fence add to the yard along with custom landscaping. Nothing like this in the neighborhood. The owner is an Illinois licensed realtor.
Location
State IL
County Lake
Area Barrington Area
Rooms
Basement Full
Interior
Interior Features Hardwood Floors, First Floor Laundry, Built-in Features, Walk-In Closet(s)
Heating Natural Gas, Forced Air
Cooling Central Air
Fireplaces Number 1
Fireplaces Type Gas Log, Gas Starter
Equipment Humidifier, Water-Softener Owned
Fireplace Y
Appliance Double Oven, Microwave, Refrigerator, Disposal, Cooktop
Laundry Gas Dryer Hookup
Exterior
Exterior Feature Patio
Garage Attached
Garage Spaces 3.0
Community Features Street Paved
Roof Type Asphalt
Building
Lot Description Landscaped
Sewer Septic-Private
Water Private Well
New Construction false
Schools
Elementary Schools Isaac Fox Elementary School
Middle Schools Lake Zurich Middle - S Campus
High Schools Lake Zurich High School
School District 95 , 95, 95
Others
HOA Fee Include Other
Ownership Fee Simple
Special Listing Condition None
Read Less

© 2024 Listings courtesy of MRED as distributed by MLS GRID. All Rights Reserved.
Bought with Anna Fattore • john greene, Realtor
GET MORE INFORMATION




