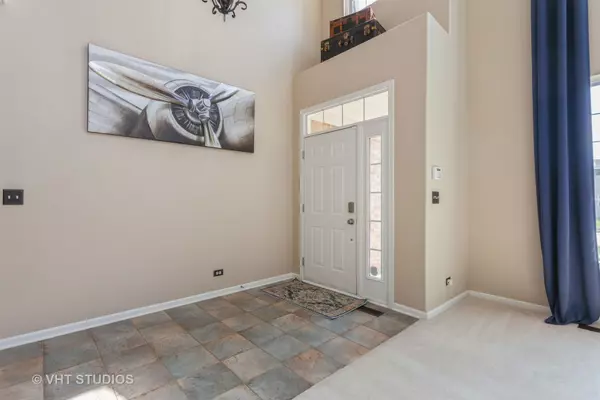For more information regarding the value of a property, please contact us for a free consultation.
1934 Raintree RD Yorkville, IL 60560
Want to know what your home might be worth? Contact us for a FREE valuation!

Our team is ready to help you sell your home for the highest possible price ASAP
Key Details
Sold Price $386,001
Property Type Single Family Home
Sub Type Detached Single
Listing Status Sold
Purchase Type For Sale
Square Footage 3,569 sqft
Price per Sqft $108
Subdivision Raintree Village
MLS Listing ID 11051296
Sold Date 06/15/21
Style Traditional
Bedrooms 5
Full Baths 4
Half Baths 1
HOA Fees $52/mo
Year Built 2007
Annual Tax Amount $11,617
Tax Year 2019
Lot Size 0.305 Acres
Lot Dimensions 95X140
Property Description
Why wait for new construction when you can own one of the largest homes in Raintree!! This former model home is perfect home for you with 5 Bedrooms and 4.5 Baths. Grand 2 story Living Room with attached Formal Dining Room. If you love to cook and entertain you will love this chef's dream Kitchen. Gleaming Hardwood Floors. Large Island, Stainless Steel Appliances -2017, Butler Station, plenty of counter and cabinet space. Huge Family Room with Built in Cabinets. Breakfast Room with access to back patio. Whether you are working from home or e-learning the first floor Den is perfect. (could be a 6th bedroom.) All second floor bedrooms are oversized. Master Bedroom has separate sitting area and luxury Bath. Bedrooms two and three share a Bathroom and Bedroom four has its own private Bathroom. Finished Basement with Bedroom and full Bath. 1st Floor Laundry. 3 Car Garage. New A/C. 2017 - New Roof 2020 -Professionally Landscaped. Pool and Clubhouse community.
Location
State IL
County Kendall
Area Yorkville / Bristol
Rooms
Basement Full
Interior
Interior Features Vaulted/Cathedral Ceilings, Hardwood Floors
Heating Natural Gas, Forced Air
Cooling Central Air
Fireplaces Number 1
Fireplaces Type Wood Burning, Gas Starter
Equipment CO Detectors, Sump Pump
Fireplace Y
Appliance Range, Microwave, Dishwasher, Refrigerator, Washer, Dryer, Disposal, Stainless Steel Appliance(s)
Exterior
Exterior Feature Patio
Garage Attached
Garage Spaces 3.0
Community Features Clubhouse, Park, Pool, Curbs, Sidewalks, Street Lights, Street Paved
Roof Type Asphalt
Building
Lot Description None
Sewer Public Sewer
Water Public
New Construction false
Schools
Elementary Schools Circle Center Grade School
Middle Schools Yorkville Middle School
High Schools Yorkville High School
School District 115 , 115, 115
Others
HOA Fee Include Clubhouse,Exercise Facilities,Pool
Ownership Fee Simple w/ HO Assn.
Special Listing Condition None
Read Less

© 2024 Listings courtesy of MRED as distributed by MLS GRID. All Rights Reserved.
Bought with Ryan Kurtz • john greene, Realtor
GET MORE INFORMATION




