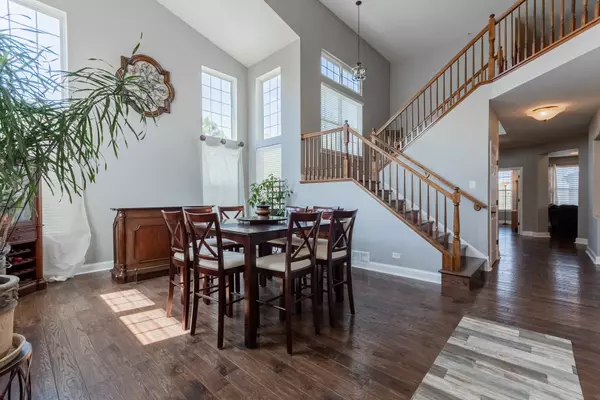For more information regarding the value of a property, please contact us for a free consultation.
531 PARKSIDE LN Yorkville, IL 60560
Want to know what your home might be worth? Contact us for a FREE valuation!

Our team is ready to help you sell your home for the highest possible price ASAP
Key Details
Sold Price $430,000
Property Type Single Family Home
Sub Type Detached Single
Listing Status Sold
Purchase Type For Sale
Square Footage 3,500 sqft
Price per Sqft $122
Subdivision Raintree Village
MLS Listing ID 11076821
Sold Date 06/11/21
Style Contemporary
Bedrooms 5
Full Baths 3
Half Baths 1
HOA Fees $51/qua
Year Built 2006
Annual Tax Amount $14,782
Tax Year 2020
Lot Size 0.335 Acres
Lot Dimensions 90 X 162
Property Description
Absolutely nothing to do but move in and enjoy this masterpiece. Over 3500 SF of lavish luxury plus, a full basement. Located across the street from a park on an extra large lot (1/3 acre). 5 Bedrooms, 3.1 baths (plus a rough-in for a full bathroom in the basement), living room, dining room, office, full basement and three car garage. Designer hardwood floors throughout the entire house. Large family room with a gas fireplace, recessed lighting, ceiling fan and beautiful view of the backyard. Gourmet kitchen with stainless steel appliances, 42" cabinets, granite countertops with a custom backsplash. An island with a breakfast bar and an eating area with sliding doors to backyard. Master suite with dual walk-in closets, Ceiling fan and an ultra bath with a soaking tub, separate shower and double sink. New roof and most windows 2020. And last but not least, the breathtaking backyard with a large in-ground swimming pool. Spacious patio with a gazebo, bar, built-in refrigerator & grill. Absolutely perfect for your entertaining. This home is guaranteed to exceed your expectations. Won't last for long!!
Location
State IL
County Kendall
Area Yorkville / Bristol
Rooms
Basement Full
Interior
Interior Features Vaulted/Cathedral Ceilings, Hardwood Floors, First Floor Laundry, Walk-In Closet(s), Ceiling - 9 Foot, Open Floorplan, Granite Counters
Heating Natural Gas, Forced Air, Zoned
Cooling Central Air, Zoned
Fireplaces Number 1
Fireplace Y
Appliance Dishwasher, Disposal
Laundry In Unit
Exterior
Exterior Feature Patio, In Ground Pool, Outdoor Grill
Garage Attached
Garage Spaces 3.0
Roof Type Asphalt
Building
Lot Description Landscaped
Sewer Public Sewer
Water Public
New Construction false
Schools
Elementary Schools Yorkville Intermediate School
Middle Schools Yorkville Middle School
High Schools Yorkville High School
School District 115 , 115, 115
Others
HOA Fee Include Clubhouse,Pool
Ownership Fee Simple
Special Listing Condition None
Read Less

© 2024 Listings courtesy of MRED as distributed by MLS GRID. All Rights Reserved.
Bought with Meredith Patchett • Baird & Warner
GET MORE INFORMATION




