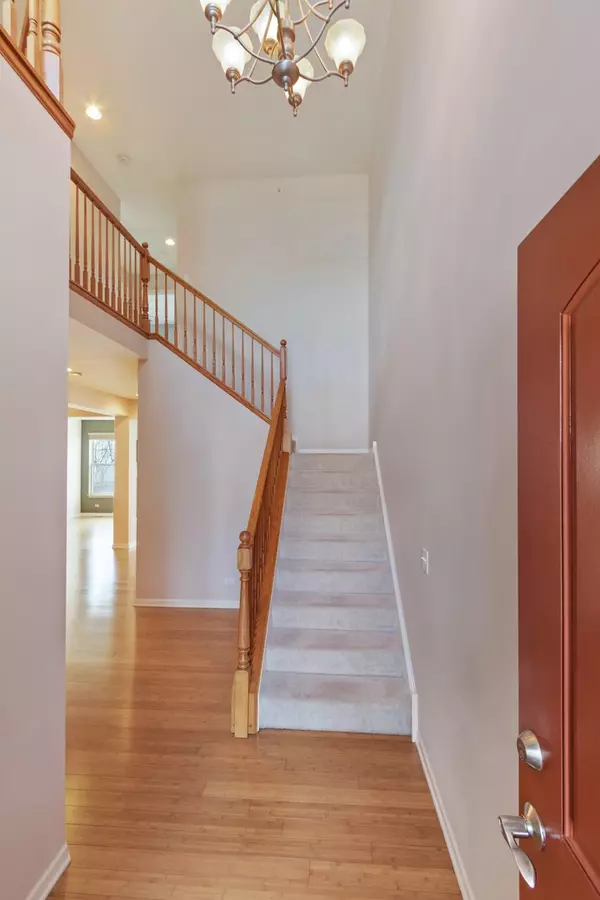For more information regarding the value of a property, please contact us for a free consultation.
21938 W Talia LN Deer Park, IL 60010
Want to know what your home might be worth? Contact us for a FREE valuation!

Our team is ready to help you sell your home for the highest possible price ASAP
Key Details
Sold Price $355,000
Property Type Townhouse
Sub Type Townhouse-2 Story
Listing Status Sold
Purchase Type For Sale
Square Footage 1,961 sqft
Price per Sqft $181
Subdivision Deer Park Estates
MLS Listing ID 10738771
Sold Date 05/14/21
Bedrooms 3
Full Baths 3
Half Baths 1
HOA Fees $395/mo
Rental Info Yes
Year Built 2008
Annual Tax Amount $8,578
Tax Year 2019
Lot Dimensions 26X58X26X58
Property Description
Elegant features combined with an innovative floor plan makes this sophisticated DP-3 Model in Deer Park Estates one of a kind. Remarkably appointed in the back of a cul-de-sac while welcoming guests to a private entry with a 2-story foyer & open floor plan. An intimate dining room opens to an expansive family room with custom mantle & fireplace while overlooking a charming breakfast area with slider to deck & stunning kitchen with 42" cherry cabinets, granite, stainless steel GE Profile appliances, new backsplash, island with sink & pantry. Main floor also showcases Bamboo floors throughout & powder room. Commencing to 2nd floor to 3 bedrooms, 2 full baths & laundry room consisting of a master suite with 2 walk-in closets, double vanity, separate shower & soaking tub. 2 additional bedrooms share full hall bath with shower/tub. Professionally finished lower level with potentially a 4th bedroom/office, full bath & media area. 2-car garage! Near walking path, shopping & restaurants! 1st buyer was denied financing, 2nd buyer had to terminate due to their health, leaving this pristine unit available for you!
Location
State IL
County Lake
Area Barrington Area
Rooms
Basement Full
Interior
Interior Features Hardwood Floors, In-Law Arrangement, Second Floor Laundry, Laundry Hook-Up in Unit, Storage, Walk-In Closet(s)
Heating Natural Gas, Forced Air
Cooling Central Air
Fireplaces Number 1
Fireplaces Type Attached Fireplace Doors/Screen, Gas Log, Gas Starter
Equipment Humidifier, Fire Sprinklers, CO Detectors, Ceiling Fan(s), Sump Pump
Fireplace Y
Appliance Range, Microwave, Dishwasher, Refrigerator, Washer, Dryer, Disposal, Stainless Steel Appliance(s)
Exterior
Exterior Feature Deck, Storms/Screens
Garage Attached
Garage Spaces 2.0
Amenities Available Park
Roof Type Asphalt
Building
Lot Description Common Grounds, Cul-De-Sac, Landscaped
Story 2
Sewer Public Sewer
Water Public
New Construction false
Schools
Elementary Schools Isaac Fox Elementary School
Middle Schools Lake Zurich Middle - S Campus
High Schools Lake Zurich High School
School District 95 , 95, 95
Others
HOA Fee Include Insurance,Exterior Maintenance,Lawn Care,Scavenger,Snow Removal,Other
Ownership Fee Simple w/ HO Assn.
Special Listing Condition None
Pets Description Cats OK, Dogs OK
Read Less

© 2024 Listings courtesy of MRED as distributed by MLS GRID. All Rights Reserved.
Bought with Dilip Shinde • Charles Rutenberg Realty
GET MORE INFORMATION




