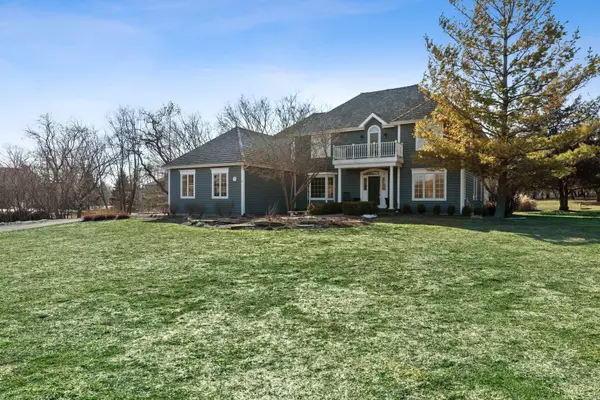For more information regarding the value of a property, please contact us for a free consultation.
20856 N Swansway RD Deer Park, IL 60010
Want to know what your home might be worth? Contact us for a FREE valuation!

Our team is ready to help you sell your home for the highest possible price ASAP
Key Details
Sold Price $685,000
Property Type Single Family Home
Sub Type Detached Single
Listing Status Sold
Purchase Type For Sale
Square Footage 3,640 sqft
Price per Sqft $188
Subdivision Swansway Ponds
MLS Listing ID 11016069
Sold Date 05/11/21
Style Colonial
Bedrooms 4
Full Baths 4
Half Baths 1
HOA Fees $16/ann
Year Built 1996
Annual Tax Amount $15,227
Tax Year 2019
Lot Size 1.144 Acres
Lot Dimensions 110X260X274X307
Property Description
Colonial beauty perched on a large private, wooded lot with pond views and quiet cul de sac location. Open and flowing floor plan with hardwood floors through first and second floor. Sunny gourmet kitchen with Viking range and stainless steel appliances, island, white cabinets and granite counters complete with breakfast area and walk in pantry. Spacious dining room with gorgeous bay window and warm and inviting living room flank the foyer. Custom oak library with french doors and stained glass transom window. Family room complete with fireplace and easy access to four season sun room completes the first floor. Sun filled master bedroom with walk in closet, sitting area and newly remodeled ensuite bath with claw foot tub, separate shower and dual vanity and radiant heated floors. Large second and third bedroom with jack and jill bath. Additional en suite bedroom with separate sitting/office area and balcony. Finished basement with Old Chicago wet bar, full bathroom, recreation area, storage and office/bedroom. Chicago stockyard brick walkway, porch and patio.
Location
State IL
County Lake
Area Barrington Area
Rooms
Basement Full
Interior
Interior Features Bar-Wet, Hardwood Floors, First Floor Laundry
Heating Natural Gas, Forced Air, Zoned
Cooling Central Air
Fireplaces Number 1
Fireplaces Type Gas Starter
Equipment Humidifier, Water-Softener Owned, CO Detectors, Ceiling Fan(s), Sump Pump, Backup Sump Pump;, Multiple Water Heaters
Fireplace Y
Appliance Range, Microwave, Dishwasher, Bar Fridge, Washer, Dryer, Stainless Steel Appliance(s), Wine Refrigerator, Range Hood, Water Purifier Owned, Water Softener Owned
Exterior
Exterior Feature Balcony, Patio, Brick Paver Patio, Storms/Screens
Garage Attached
Garage Spaces 2.5
Community Features Lake, Street Paved
Roof Type Shake
Building
Sewer Septic-Private
Water Private Well
New Construction false
Schools
Elementary Schools Isaac Fox Elementary School
Middle Schools Lake Zurich Middle - S Campus
High Schools Lake Zurich High School
School District 95 , 95, 95
Others
HOA Fee Include Other
Ownership Fee Simple
Special Listing Condition None
Read Less

© 2024 Listings courtesy of MRED as distributed by MLS GRID. All Rights Reserved.
Bought with Aaron Peirick • Creative Realty Corp.
GET MORE INFORMATION




