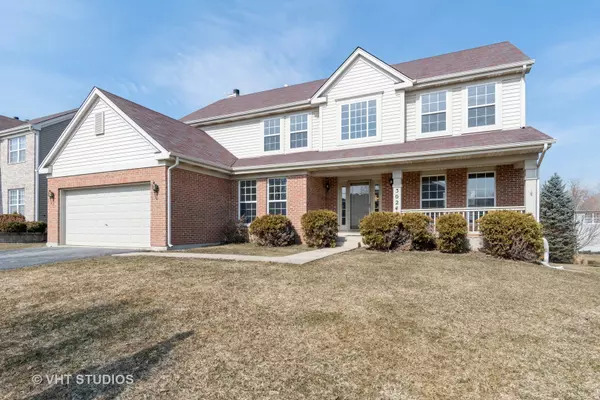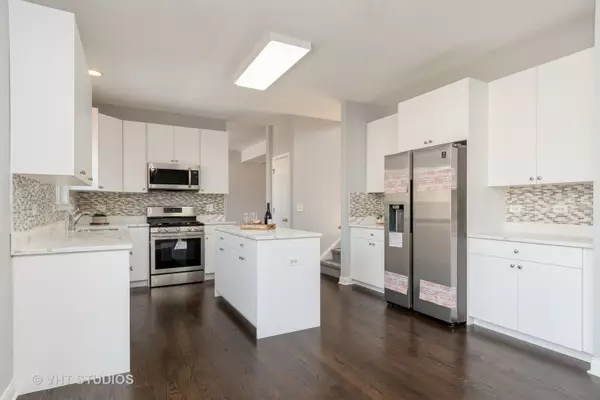For more information regarding the value of a property, please contact us for a free consultation.
3024 Handley DR Lisle, IL 60532
Want to know what your home might be worth? Contact us for a FREE valuation!

Our team is ready to help you sell your home for the highest possible price ASAP
Key Details
Sold Price $550,000
Property Type Single Family Home
Sub Type Detached Single
Listing Status Sold
Purchase Type For Sale
Square Footage 2,868 sqft
Price per Sqft $191
Subdivision Peach Creek
MLS Listing ID 10903382
Sold Date 04/13/21
Bedrooms 4
Full Baths 2
Half Baths 1
HOA Fees $50/ann
Year Built 2000
Annual Tax Amount $12,586
Tax Year 2019
Lot Size 10,018 Sqft
Lot Dimensions 42 X 138
Property Description
OPEN HOUSES CANCELLED - UNDER CONTRACT. Welcome home! Totally remodeled beautiful 4 bedrooms plus study/2.5 baths home with ample space for family life and working/studying from home. The $40K improvements done in 2021 include a brand new white kitchen with quartz tops and Samsung Stainless Steel appliances, beautiful dark coffee oak hardwood floors in the entire first floor, gray carpet in the entire second floor, and fully painted in modern colors. Enter the room via a 2 story foyer and enjoy the airy and open layout of this home. Enjoy time outside on your newly stained deck or playing in one of the few large and flat yards in the neighborhood. Upstairs, the master bedroom is magnificent, with cathedral ceilings, huge walk in closet and a large master bath with separate soaking tub and shower. The full basement is ready to be finished to your liking with rough in for a bath, and large windows that let wonderful light in. Furnace, AC, dryer and washer are all less than 5 years old. Please note your taxes could be lower as there is no home owner exemption on this home.
Location
State IL
County Du Page
Area Lisle
Rooms
Basement Full
Interior
Interior Features Vaulted/Cathedral Ceilings, Hardwood Floors, First Floor Laundry, Walk-In Closet(s), Open Floorplan
Heating Natural Gas, Forced Air
Cooling Central Air
Fireplaces Number 1
Fireplaces Type Gas Log, Gas Starter
Equipment Humidifier, CO Detectors, Sump Pump
Fireplace Y
Appliance Range, Microwave, Dishwasher, Refrigerator, Washer, Dryer, Disposal, Stainless Steel Appliance(s)
Laundry Gas Dryer Hookup, In Unit, Sink
Exterior
Exterior Feature Deck, Porch, Storms/Screens
Garage Attached
Garage Spaces 2.0
Community Features Park, Lake, Curbs, Sidewalks, Street Lights, Street Paved
Roof Type Asphalt
Building
Lot Description Landscaped
Sewer Public Sewer
Water Lake Michigan
New Construction false
Schools
Elementary Schools Steeple Run Elementary School
Middle Schools Jefferson Junior High School
High Schools Naperville North High School
School District 203 , 203, 203
Others
HOA Fee Include Other
Ownership Fee Simple w/ HO Assn.
Special Listing Condition None
Read Less

© 2024 Listings courtesy of MRED as distributed by MLS GRID. All Rights Reserved.
Bought with Sharon Kay Rizzo • Compass
GET MORE INFORMATION




