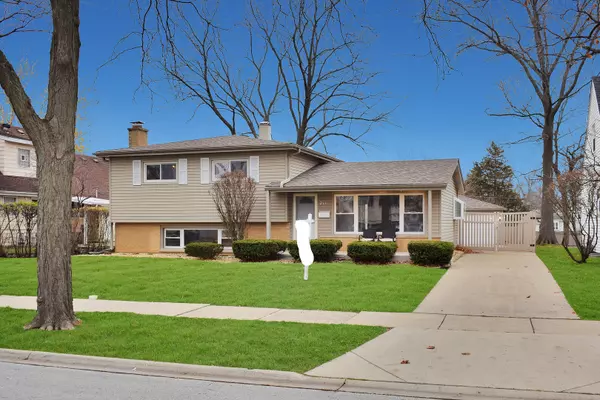For more information regarding the value of a property, please contact us for a free consultation.
211 N Pioneer DR Addison, IL 60101
Want to know what your home might be worth? Contact us for a FREE valuation!

Our team is ready to help you sell your home for the highest possible price ASAP
Key Details
Sold Price $339,900
Property Type Single Family Home
Sub Type Detached Single
Listing Status Sold
Purchase Type For Sale
Square Footage 1,586 sqft
Price per Sqft $214
Subdivision Westwood
MLS Listing ID 10945489
Sold Date 03/26/21
Bedrooms 3
Full Baths 2
Year Built 1960
Annual Tax Amount $5,853
Tax Year 2019
Lot Size 9,456 Sqft
Lot Dimensions 146 X 60
Property Description
You'll love this re-vitalized split, with freshly refinished hardwood floors, in Westwood subdivision. All Bedrooms and Living Room have hardwood floors. Crown molding, and large closets in the bedrooms. Brand new Kitchen to die for. Huge Family Room for entertaining, with a bar and fireplace that was refaced in 2018. Enjoy the newly remodeled Main Bath, complete with a double vanity. 2nd Bathroom 2 years young, having been remodeled in 2018. Huge Laundry/Mechanical Room, with plenty of cabinets for storage. Also from 2018 - roof, gutters, and vinyl windows. Huge, fully fenced backyard, done with high end vinyl privacy fencing - **NO MAINTENANCE** - this is the yard all your kids friends will come to play in. And, check out the oversized, 2 1/2 car garage with plenty of space for a workshop space and all your tools. SEE IT TODAY. Please visit the 3-D tour before scheduling your showing.
Location
State IL
County Du Page
Area Addison
Rooms
Basement Partial
Interior
Interior Features Bar-Dry, Hardwood Floors, Solar Tubes/Light Tubes, Granite Counters
Heating Natural Gas, Forced Air
Cooling Central Air
Fireplaces Number 1
Fireplace Y
Exterior
Garage Detached
Garage Spaces 2.5
Waterfront false
Building
Lot Description Fenced Yard
Sewer Public Sewer
Water Lake Michigan
New Construction false
Schools
Elementary Schools Wesley Elementary School
Middle Schools Indian Trail Junior High School
High Schools Addison Trail High School
School District 4 , 4, 88
Others
HOA Fee Include None
Ownership Fee Simple
Special Listing Condition None
Read Less

© 2024 Listings courtesy of MRED as distributed by MLS GRID. All Rights Reserved.
Bought with Francisco Aramburu • Berkshire Hathaway HomeServices Chicago
GET MORE INFORMATION




