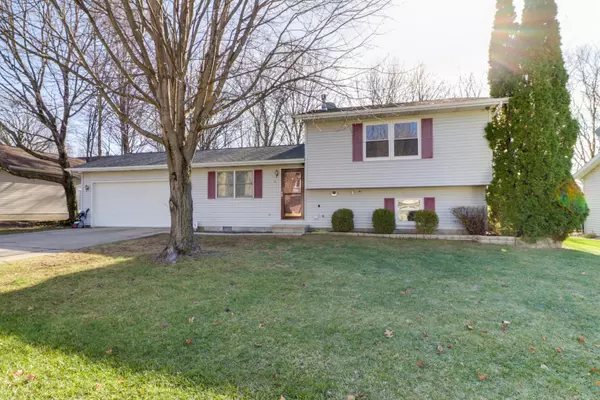For more information regarding the value of a property, please contact us for a free consultation.
2622 Persimmon PL Bloomington, IL 61701
Want to know what your home might be worth? Contact us for a FREE valuation!

Our team is ready to help you sell your home for the highest possible price ASAP
Key Details
Sold Price $160,000
Property Type Single Family Home
Sub Type Detached Single
Listing Status Sold
Purchase Type For Sale
Square Footage 1,539 sqft
Price per Sqft $103
Subdivision Oakwoods
MLS Listing ID 10942339
Sold Date 02/23/21
Style Tri-Level
Bedrooms 3
Full Baths 2
Year Built 1993
Annual Tax Amount $3,401
Tax Year 2019
Lot Dimensions 75X110
Property Description
Roll into Oakwoods subdivision through the inviting community amongst the majestic foliage defining this established area. This 3 bedroom 2 bath tri-level has seen a recent interior facelift that Joan Rivers would approve of. New luxury vinyl plank flooring invites you into the formal living room (currently flexed as a formal dining area) Fresh paint leads you into the spacious eat-in kitchen overlooking a massive backyard with the most sought after picture...no neighbors. New carpet invites you to enter the huge lower level family room complete with entertainment possibilities and a full bath finished with more luxury vinyl plank and convenient laundry room. All 3 bedrooms on the upper level have been fitted with....you guessed it, more new carpet, padding, and paint! A newer tankless water heater keeps those hot shower sessions possible after frolicking through this massive backyard with friends, both 2 and 4 legged as the invisible fence stays with the property! Complete roof tear off and replacement 2010 and new furnace and AC within the past five years. A little piece of country with city amenities as you gaze out from the deck into the cosmos.
Location
State IL
County Mc Lean
Area Bloomington
Rooms
Basement None
Interior
Heating Forced Air
Cooling Central Air
Equipment Ceiling Fan(s)
Fireplace N
Appliance Range, Microwave, Dishwasher, Refrigerator, Washer, Dryer, Range Hood
Laundry Gas Dryer Hookup, Electric Dryer Hookup
Exterior
Exterior Feature Deck, Invisible Fence
Garage Attached
Garage Spaces 2.0
Community Features Street Paved
Waterfront false
Roof Type Asphalt
Building
Lot Description Mature Trees, Backs to Trees/Woods
Water Public
New Construction false
Schools
Elementary Schools Pepper Ridge Elementary
Middle Schools Parkside Jr High
High Schools Normal Community West High Schoo
School District 5 , 5, 5
Others
HOA Fee Include None
Ownership Fee Simple
Special Listing Condition None
Read Less

© 2024 Listings courtesy of MRED as distributed by MLS GRID. All Rights Reserved.
Bought with Cindy Eckols • RE/MAX Choice
GET MORE INFORMATION




