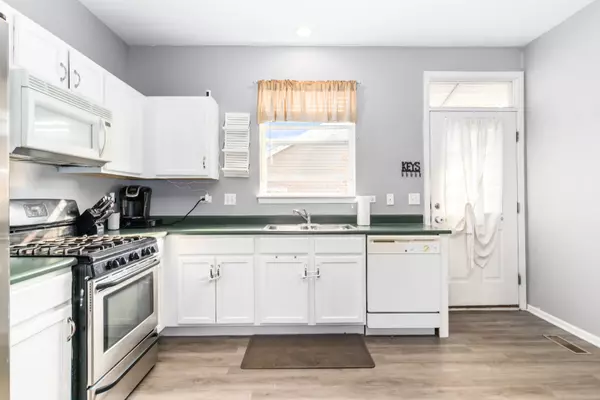For more information regarding the value of a property, please contact us for a free consultation.
3107 Talon CIR Aurora, IL 60503
Want to know what your home might be worth? Contact us for a FREE valuation!

Our team is ready to help you sell your home for the highest possible price ASAP
Key Details
Sold Price $185,000
Property Type Single Family Home
Sub Type Detached Single
Listing Status Sold
Purchase Type For Sale
Square Footage 1,300 sqft
Price per Sqft $142
Subdivision Country Walk
MLS Listing ID 10918050
Sold Date 12/29/20
Bedrooms 2
Full Baths 2
Half Baths 1
HOA Fees $35/mo
Year Built 2004
Annual Tax Amount $4,677
Tax Year 2019
Lot Size 3,049 Sqft
Lot Dimensions 27 X 19
Property Description
You will fall in love with this charming home the moment you walk in the door. You will appreciate the new wood laminate floor on the entire first level of this open concept home. Enjoy the full basement in this home, because it is one of the few in the neighborhood not in a flood plain! The home has also just been recently painted. The high ceilings throughout the home really give it a more open feel. Upstairs, each large room has it's own private full bath. This is also one of the few homes in the area that has a full basement. Don't forget to notice the low taxes, but remarkable schools for this home! After you fall in love with the home, you will do the same with the neighborhood. Schedule your showing today!
Location
State IL
County Will
Area Aurora / Eola
Rooms
Basement Full
Interior
Interior Features Wood Laminate Floors, First Floor Laundry, Open Floorplan, Some Carpeting, Some Window Treatmnt, Drapes/Blinds
Heating Natural Gas, Forced Air
Cooling Central Air
Equipment CO Detectors, Ceiling Fan(s), Sump Pump, Backup Sump Pump;
Fireplace N
Laundry In Unit
Exterior
Exterior Feature Porch
Garage Detached
Garage Spaces 2.0
Community Features Park, Curbs, Sidewalks, Street Lights, Street Paved
Waterfront false
Roof Type Asphalt
Building
Lot Description Sidewalks, Streetlights
Sewer Public Sewer
Water Public
New Construction false
Schools
Elementary Schools Homestead Elementary School
Middle Schools Murphy Junior High School
High Schools Oswego East High School
School District 308 , 308, 308
Others
HOA Fee Include None
Ownership Fee Simple
Special Listing Condition None
Read Less

© 2024 Listings courtesy of MRED as distributed by MLS GRID. All Rights Reserved.
Bought with Michael Zawislak • Baird & Warner
GET MORE INFORMATION




