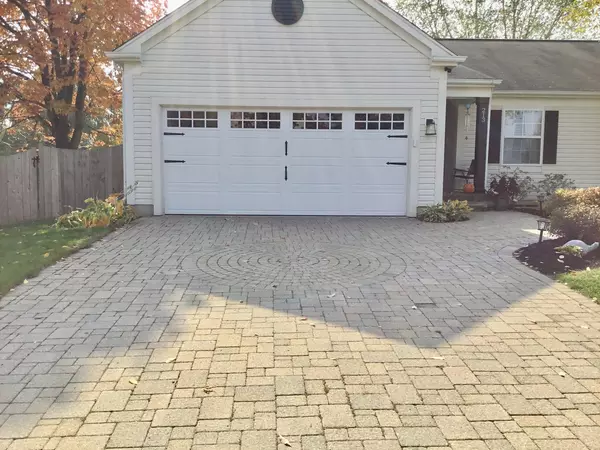For more information regarding the value of a property, please contact us for a free consultation.
213 Indian Ridge LN Lake Villa, IL 60046
Want to know what your home might be worth? Contact us for a FREE valuation!

Our team is ready to help you sell your home for the highest possible price ASAP
Key Details
Sold Price $255,000
Property Type Single Family Home
Sub Type Detached Single
Listing Status Sold
Purchase Type For Sale
Square Footage 1,324 sqft
Price per Sqft $192
Subdivision Savanna Springs
MLS Listing ID 10914814
Sold Date 12/03/20
Bedrooms 4
Full Baths 3
HOA Fees $22/ann
Year Built 1996
Annual Tax Amount $7,557
Tax Year 2019
Lot Dimensions 75X112
Property Description
GORGEOUS WATER VIEWS IN DESIRABLE SAVANNA SPRINGS,OPEN CONCEPT OVER 2600 SQ FT. OF LIVING SPACE, 4 BEDROOM,3 BATH HOME WITH VAULTED CEILINGS AND SKYLIGHTS,KITCHEN HAS WHITE CABINETS,CORIAN COUNTERS,NEWER STAINLESS STEEL GE APPLIANCES IN 2014,KOHLER SINK WITH TOUCHLESS FAUCET-2020,COZY LIVING ROOM WITH GAS START FIREPLACE WITH BEAUTIFUL MANTEL,MASTER BEDROOM HAS VAULTED CEILINGS,WALK-IN CLOSET,PRIVATE BATH WITH DOUBLE BOWL VANIETY.FULL FINISHED BASEMENT COMPLETED IN 2019,VINYL PLANK FLOORING,ELECTRIC FIREPLACE,EXERCISE ROOM WITH CUSTOM BARN DOORS,BEDROOM WITH LARGE CLOSET AND EGRESS WINDOW,FULL BATH W/TILED CORNER SHOWER AND FRAMELESS GLASS DOOR,50 GALLON HOT WATER HEATER--2017,ZOELLER SUMP PUMP W/BACK UP SYSTEM-2019,UNILOCK BRICK PATIO AND DRIVEWAY.2 CAR GARAGE WITH BUILT IN ELFA STORAGE SHELVING AND ULINE SHOE STORAGE,FENCED IN YARD,SELLER IS OFFERING A HOME WARRANTY.BRING YOUR BUYER YOU WILL BE IMPRESSED......TOTAL SQUARE FOOTAGE WITH FINISHED BASEMENT IS 2,600 FT.
Location
State IL
County Lake
Area Lake Villa / Lindenhurst
Rooms
Basement Full
Interior
Interior Features Vaulted/Cathedral Ceilings, Skylight(s), First Floor Laundry, Open Floorplan
Heating Natural Gas, Forced Air
Cooling Central Air
Fireplaces Number 2
Fireplaces Type Gas Log
Fireplace Y
Appliance Range, Microwave, Dishwasher, Refrigerator, Washer, Dryer, Stainless Steel Appliance(s)
Exterior
Exterior Feature Brick Paver Patio
Garage Attached
Garage Spaces 2.0
Waterfront true
Roof Type Asphalt
Building
Sewer Public Sewer
Water Public
New Construction false
Schools
Elementary Schools William L Thompson School
Middle Schools Peter J Palombi School
High Schools Grayslake North High School
School District 41 , 41, 127
Others
HOA Fee Include Other
Ownership Fee Simple w/ HO Assn.
Special Listing Condition None
Read Less

© 2024 Listings courtesy of MRED as distributed by MLS GRID. All Rights Reserved.
Bought with Tina Lutzke • Coldwell Banker Realty
GET MORE INFORMATION




