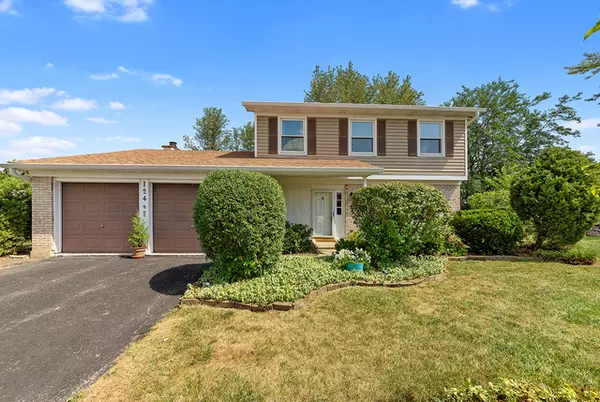For more information regarding the value of a property, please contact us for a free consultation.
124 Berkshire CT Glendale Heights, IL 60139
Want to know what your home might be worth? Contact us for a FREE valuation!

Our team is ready to help you sell your home for the highest possible price ASAP
Key Details
Sold Price $259,000
Property Type Single Family Home
Sub Type Detached Single
Listing Status Sold
Purchase Type For Sale
Square Footage 1,718 sqft
Price per Sqft $150
Subdivision Pheasant Ridge
MLS Listing ID 10892659
Sold Date 11/16/20
Bedrooms 3
Full Baths 2
Half Baths 1
Year Built 1977
Annual Tax Amount $7,319
Tax Year 2018
Lot Size 0.305 Acres
Lot Dimensions 60X200
Property Description
Gorgeous home! Cul-de-sac location with the BIGGEST YARD! Open feeling when you enter...Spacious living room with picture window. Separate dining room leads to kitchen, SS APPLIANCES & A REAL PANTRY! Breakfast and family rooms are combined for the PERFECT GATHERING SPOT! Family room is centered by a brick fireplace. All freshly painted! Three generous size bedrooms upstairs, all with ceiling fans and 2 FULL BATHS...Master bedroom has its own bath & walk-in closet. All NEW CARPETING on the 2nd floor. PLUS 2nd floor laundry. INCREDIBLY HUGE, over 1/3 acre FENCED YARD WITH A SHED, it is it's own park...time to create your vacation oasis! FURNACE, ROOF, SOFITS & GUTTERS=2019, A/C=2015, HWH=2018. Popular subdivison with easy access to shopping, restaurants, parks, forest preserves, golf courses, transportation & excellent schools. OPPORTUNITY...BACK ON THE MARKET BECAUSE 2 BUYERS COULD NOT GET THEIR LOAN!!!
Location
State IL
County Du Page
Area Glendale Heights
Rooms
Basement None
Interior
Interior Features Wood Laminate Floors, Second Floor Laundry, Drapes/Blinds, Separate Dining Room
Heating Natural Gas
Cooling Central Air
Fireplaces Number 1
Fireplaces Type Gas Starter
Fireplace Y
Appliance Range, Dishwasher, Refrigerator, Washer, Dryer, Disposal, Range Hood
Exterior
Exterior Feature Patio
Garage Attached
Garage Spaces 2.0
Community Features Curbs, Sidewalks, Street Lights, Street Paved
Waterfront false
Roof Type Asphalt
Building
Lot Description Cul-De-Sac
Sewer Public Sewer
Water Public
New Construction false
Schools
Elementary Schools Americana Intermediate School
Middle Schools Glenside Middle School
High Schools Glenbard North High School
School District 16 , 16, 87
Others
HOA Fee Include None
Ownership Fee Simple
Special Listing Condition None
Read Less

© 2024 Listings courtesy of MRED as distributed by MLS GRID. All Rights Reserved.
Bought with Cindy Banks • RE/MAX Cornerstone
GET MORE INFORMATION




