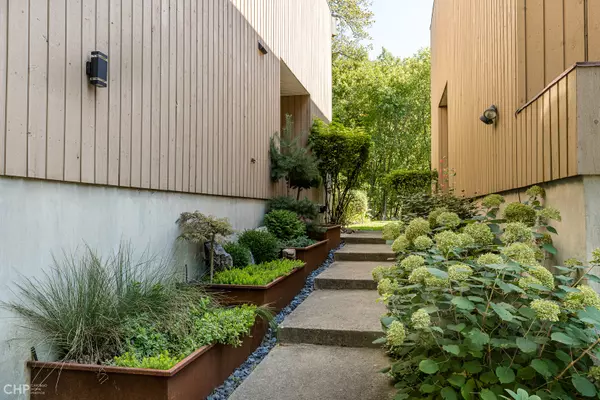For more information regarding the value of a property, please contact us for a free consultation.
2215 Dodge AVE Evanston, IL 60201
Want to know what your home might be worth? Contact us for a FREE valuation!

Our team is ready to help you sell your home for the highest possible price ASAP
Key Details
Sold Price $540,000
Property Type Townhouse
Sub Type Townhouse-2 Story
Listing Status Sold
Purchase Type For Sale
Square Footage 1,758 sqft
Price per Sqft $307
MLS Listing ID 10877305
Sold Date 10/27/20
Bedrooms 3
Full Baths 2
Half Baths 1
HOA Fees $150/mo
Year Built 1980
Annual Tax Amount $11,995
Tax Year 2019
Lot Dimensions 23.33X157.33
Property Description
Wow! This townhome is what you would call "tricked out" with high grade improvements that are rarely seen. From the glass enclosed fireplace, to the walls of bespoke closets, to the electronically controlled window treatments, to the outstanding Moduline hobby/work/rec room, and to the stunning kitchen, it is like no other. You can even charge your electric car in the spacious, attached, 2 car garage. Skylights, new cherry hardwood floors, newer floor to ceiling windows, and 10' ceilings are just some of its outstanding architectural details. The contemporary open kitchen is anchored by a 12.5' island with seating for 5. Everything has been thought of, from drawers that light when opened, touchless sink controls, to a vacuum system that takes care of those unsightly crumbs. The second floor is home to a master bedroom suite with a wall of custom closets and a separate entertainment center wall. Two additional bedrooms, with custom closets and a hall bath complete the second floor. Fabulous lower level with separate laundry and work/hobby/rec room and attached large 2 car garage. Sunny patio and large yard all just steps from transportation, schools and parks. Like no other, it's a 10!
Location
State IL
County Cook
Area Evanston
Rooms
Basement Partial
Interior
Interior Features Vaulted/Cathedral Ceilings, Skylight(s), Hardwood Floors, Laundry Hook-Up in Unit
Heating Natural Gas, Forced Air
Cooling Central Air
Fireplaces Number 1
Fireplaces Type Double Sided
Fireplace Y
Appliance Range, Microwave, Dishwasher, Refrigerator, Washer, Dryer, Disposal, Stainless Steel Appliance(s), Front Controls on Range/Cooktop
Laundry In Unit
Exterior
Exterior Feature Patio, Storms/Screens, End Unit
Parking Features Attached
Garage Spaces 2.0
Building
Story 2
Sewer Public Sewer
Water Lake Michigan, Public
New Construction false
Schools
Elementary Schools Kingsley Elementary School
Middle Schools Haven Middle School
High Schools Evanston Twp High School
School District 65 , 65, 202
Others
HOA Fee Include Lawn Care,Snow Removal
Ownership Fee Simple w/ HO Assn.
Special Listing Condition None
Pets Allowed Cats OK, Dogs OK
Read Less

© 2024 Listings courtesy of MRED as distributed by MLS GRID. All Rights Reserved.
Bought with Nathan Wilks • Compass
GET MORE INFORMATION




