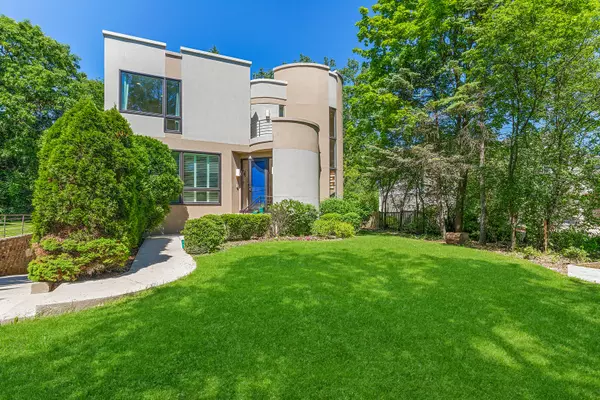For more information regarding the value of a property, please contact us for a free consultation.
446 Ellridge CIR Highland Park, IL 60035
Want to know what your home might be worth? Contact us for a FREE valuation!

Our team is ready to help you sell your home for the highest possible price ASAP
Key Details
Sold Price $650,000
Property Type Single Family Home
Sub Type Detached Single
Listing Status Sold
Purchase Type For Sale
Square Footage 3,041 sqft
Price per Sqft $213
MLS Listing ID 10851121
Sold Date 11/24/20
Style Contemporary
Bedrooms 4
Full Baths 4
Half Baths 1
Year Built 1997
Annual Tax Amount $13,830
Tax Year 2019
Lot Size 7,840 Sqft
Lot Dimensions 73.9 X 110.6 X 72.9 X 119.5
Property Description
Eclectic contemporary home set in sought after Highland Park. Unique yet spacious, this home will check most boxes as it's functionality and amenities far exceed that of its rivals. Inviting two story foyer with curved staircase opens to the living and dining rooms with hardwood flooring, plantations shutters, and ceiling detail. The kitchen is outstanding with large center island, abundance of cabinetry, granite countertops, and window backsplash. Family room with gas fireplace and access to the back deck. First floor bedroom en-suite. The second level is expansive. The master suite is quite the retreat with large walk-in closet and luxurious bath. 2 well sized secondary bedrooms with ample closet space. Outdoor balcony in both front and back. The lower level expands the home dramatically with bedroom, full bath, spacious laundry, and access to the garage. The backyard is private with trees lining the lot line. Many recent updates include: Main shingle roof is new, new roof on front and back balcony, downstairs furnace 2019, new sump pump, new exhaust hood that vents out, all new carpet, new kitchen tile floor, new dishwasher, and nearly half of windows are brand new(including two largest bays). Majority of DryVit has been replaced with Stucco. This home is in excellent condition.
Location
State IL
County Lake
Area Highland Park
Rooms
Basement Walkout
Interior
Interior Features Vaulted/Cathedral Ceilings, Skylight(s), Sauna/Steam Room, Hardwood Floors, First Floor Bedroom
Heating Natural Gas, Forced Air
Cooling Central Air
Fireplaces Number 1
Fireplaces Type Wood Burning, Gas Starter
Fireplace Y
Appliance Range, Microwave, Dishwasher, Refrigerator, Washer, Dryer, Disposal
Exterior
Exterior Feature Deck
Parking Features Attached
Garage Spaces 2.0
Roof Type Asphalt,Rubber
Building
Sewer Public Sewer
Water Lake Michigan
New Construction false
Schools
Elementary Schools Red Oak Elementary School
Middle Schools Edgewood Middle School
High Schools Highland Park High School
School District 112 , 112, 113
Others
HOA Fee Include None
Ownership Fee Simple
Special Listing Condition None
Read Less

© 2024 Listings courtesy of MRED as distributed by MLS GRID. All Rights Reserved.
Bought with Michael Andrikanich • @properties
GET MORE INFORMATION




