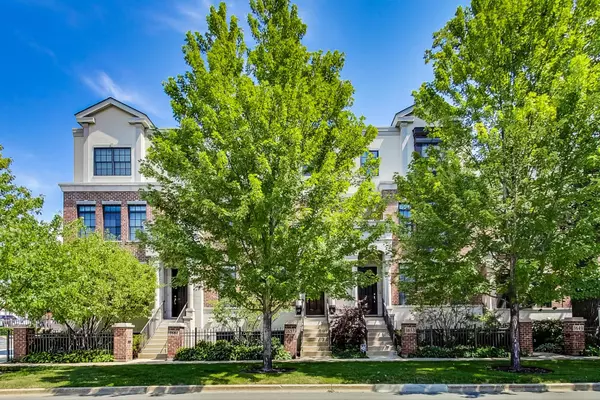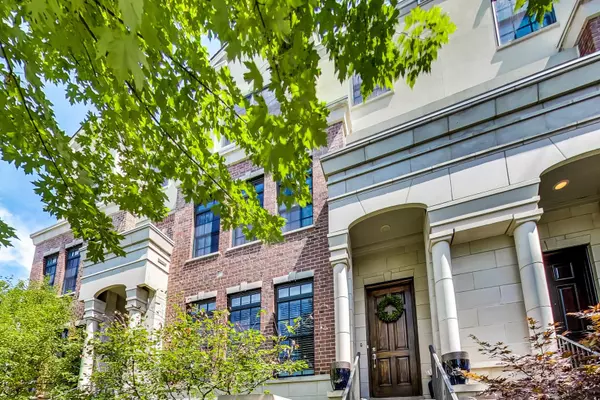For more information regarding the value of a property, please contact us for a free consultation.
1657 HICKORY ST Highland Park, IL 60035
Want to know what your home might be worth? Contact us for a FREE valuation!

Our team is ready to help you sell your home for the highest possible price ASAP
Key Details
Sold Price $785,000
Property Type Single Family Home
Sub Type Courtyard,T3-Townhouse 3+ Stories
Listing Status Sold
Purchase Type For Sale
Square Footage 3,566 sqft
Price per Sqft $220
MLS Listing ID 10827755
Sold Date 10/12/20
Bedrooms 3
Full Baths 3
Half Baths 2
HOA Fees $758/mo
Rental Info Yes
Year Built 2011
Annual Tax Amount $21,525
Tax Year 2019
Lot Dimensions 20X65
Property Description
Just a few steps from idyllic downtown Highland Park shops, restaurants and train, this expansive row home has been professionally-renovated to align with today's most discerning buyer who is looking for a turnkey space, high design and convenient, maintenance-free living. Across 4 floors of curated living space, this 3500+ square ft home offers many versatile options for living, dining, entertaining and working from home. The main floor showcases a formal living, large dining, Chef's kitchen with subzero fridge and double oven and a family room area leading to your outdoor patio. The enviable master suite covers the entire second floor with a stunning spa-like bath with huge walk in shower, 6 foot free-standing soaker tub, two large vanities, two organized walk in closets an additional walk in shoe closet and side by side laundry. Two large bedrooms (one ensuite), a shared newly renovated bath, huge office space/den/exercise room complete the top floor. The lower level provides a cozy haven for movie nights, additional entertaining or a possible guest suite option with an attached powder room. Attached 2+ heated car garage is included in the price. Of the 15 professionally-organized closets, 4 comprise a portal to add an elevator if needed. This home is a show-stopper and is available for safe showings. This home is can also be sold with the furnishings *a small list of exclusions apply.
Location
State IL
County Lake
Area Highland Park
Rooms
Basement Partial
Interior
Interior Features Hardwood Floors, Laundry Hook-Up in Unit
Heating Natural Gas, Forced Air, Sep Heating Systems - 2+, Indv Controls, Zoned
Cooling Central Air, Zoned
Fireplaces Number 1
Fireplaces Type Gas Starter
Equipment Humidifier, Sump Pump, Sprinkler-Lawn, Air Purifier
Fireplace Y
Appliance Double Oven, Range, Microwave, Dishwasher, High End Refrigerator, Freezer, Washer, Dryer, Disposal, Stainless Steel Appliance(s), Wine Refrigerator, Built-In Oven, Gas Cooktop, Gas Oven, Wall Oven
Exterior
Exterior Feature Deck, Patio, Storms/Screens
Parking Features Attached
Garage Spaces 2.0
Amenities Available Sundeck, Patio
Roof Type Asphalt,Rubber
Building
Lot Description Common Grounds, Fenced Yard, Landscaped
Story 3
Sewer Public Sewer
Water Lake Michigan
New Construction false
Schools
Elementary Schools Indian Trail Elementary School
Middle Schools Elm Place School
High Schools Highland Park High School
School District 112 , 112, 113
Others
HOA Fee Include Insurance,Exterior Maintenance,Lawn Care,Scavenger,Snow Removal
Ownership Fee Simple w/ HO Assn.
Special Listing Condition None
Pets Description Cats OK, Dogs OK
Read Less

© 2024 Listings courtesy of MRED as distributed by MLS GRID. All Rights Reserved.
Bought with Tami Stough • @properties
GET MORE INFORMATION




