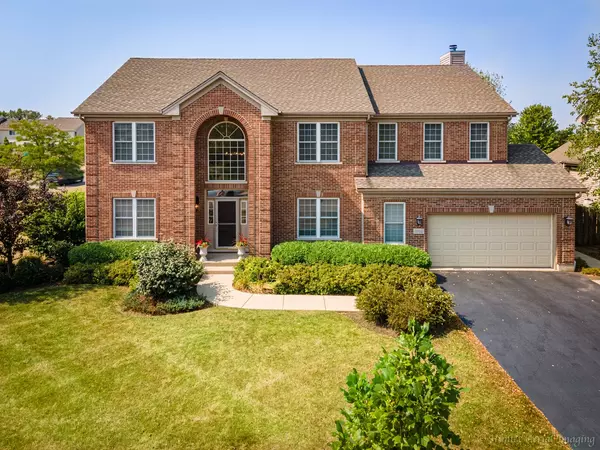For more information regarding the value of a property, please contact us for a free consultation.
1100 Grayhawk DR Algonquin, IL 60102
Want to know what your home might be worth? Contact us for a FREE valuation!

Our team is ready to help you sell your home for the highest possible price ASAP
Key Details
Sold Price $360,000
Property Type Single Family Home
Sub Type Detached Single
Listing Status Sold
Purchase Type For Sale
Square Footage 3,440 sqft
Price per Sqft $104
Subdivision Coves
MLS Listing ID 10837350
Sold Date 10/21/20
Style Traditional
Bedrooms 4
Full Baths 2
Half Baths 1
HOA Fees $14/ann
Year Built 2003
Annual Tax Amount $9,413
Tax Year 2019
Lot Size 0.414 Acres
Lot Dimensions 18009
Property Description
Quality craftsmanship welcomes you home! This PAR built Plantation model offers generous square footage throughout including formal dining and living areas. Enjoy creating your next culinary masterpiece in the impeccably designed kitchen featuring 42" custom cabinets, Corian counters and an island with seating. Fabulous black S/S appliances are from 2019 and 2020 and include a 5 burner stove with griddle and European convection oven. Bask in the glorious light drenched sun room to start your day or lounge in the family room by the beautiful gas log fireplace in the evening. On the 2nd level the master suite boasts double closets, jet tub, shower, double sinks and sunshine galore. Secondary bedrooms area all generously sized. There is a full basement for ample storage space or perhaps you'll finish it off in the future to suit your needs. Enjoy the outdoors in the enormous fenced yard featuring a concrete patio for outdoor seating. Property is professionally landscaped. Highly rated District 158 schools! Established neighborhood with convenient proximity to a multitude of dining, shopping and entertainment options along the Randall Road corridor plus access to I-90 for commuters.
Location
State IL
County Mc Henry
Area Algonquin
Rooms
Basement Full
Interior
Interior Features Vaulted/Cathedral Ceilings, Hardwood Floors, First Floor Laundry
Heating Natural Gas, Forced Air
Cooling Central Air
Fireplaces Number 1
Fireplaces Type Attached Fireplace Doors/Screen, Gas Log, Gas Starter
Fireplace Y
Appliance Range, Microwave, Dishwasher, Refrigerator, Washer, Dryer, Disposal
Exterior
Garage Attached
Garage Spaces 2.0
Community Features Curbs, Sidewalks, Street Lights, Street Paved
Waterfront false
Roof Type Asphalt
Building
Lot Description Corner Lot, Fenced Yard
Sewer Public Sewer
Water Public
New Construction false
Schools
Elementary Schools Mackeben Elementary School
Middle Schools Heineman Middle School
High Schools Huntley High School
School District 158 , 158, 158
Others
HOA Fee Include Other
Ownership Fee Simple w/ HO Assn.
Special Listing Condition None
Read Less

© 2024 Listings courtesy of MRED as distributed by MLS GRID. All Rights Reserved.
Bought with Aleks Yakovenko • Coldwell Banker Realty
GET MORE INFORMATION




