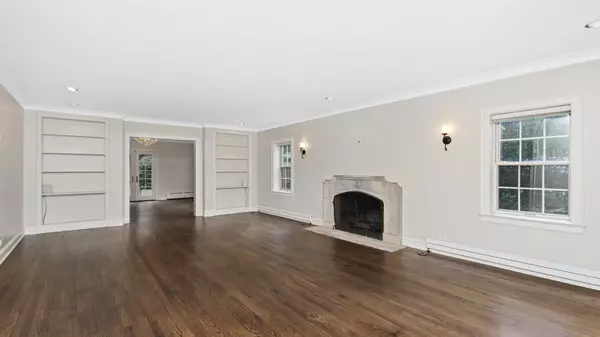For more information regarding the value of a property, please contact us for a free consultation.
124 S Deere Park DR Highland Park, IL 60035
Want to know what your home might be worth? Contact us for a FREE valuation!

Our team is ready to help you sell your home for the highest possible price ASAP
Key Details
Sold Price $975,000
Property Type Single Family Home
Sub Type Detached Single
Listing Status Sold
Purchase Type For Sale
Square Footage 5,742 sqft
Price per Sqft $169
Subdivision Deere Park
MLS Listing ID 10821093
Sold Date 12/11/20
Style French Provincial
Bedrooms 5
Full Baths 5
Half Baths 1
HOA Fees $12/ann
Year Built 1928
Annual Tax Amount $26,298
Tax Year 2019
Lot Size 0.307 Acres
Lot Dimensions 77X174X75X177
Property Description
DON'T MISS THIS! Private beach rights in coveted S. Deere Park. This stunner says WELCOME HOME with picture perfect curb appeal and an updated interior that meets today's trends & lifestyle. Friends and family can gather by the fireplace in the more formal living room and banquet-sized dining room or by the fireplace in the fabulous & bright family room with a wall of windows. Extending the amazing gathering space is the bluestone patio with a built-in grill and a fire pit, all surrounded by lushly landscaped yard. Preparing meals outdoors or in the chef's kitchen is a joy. After returning from the beach, outdoors or bulk shopping, the well-appointed mudroom is the perfect landing spot. In today's new normal, home office space and home-schooling space are more important than ever, and this home provides for both! The jaw-dropping, light-filled third level presents unlimited possibilities. There is a separate office or guest room space with a full bath, and the generous open space with soaring vaulted ceilings and skylights could be a homeschool space, a homework haven, an in-law/nanny suite to name a few. The newer windows, slate roof, and mechanicals, as well as the widened driveway, updated plumbing and electrical are just a few of the unsexy but vital improvements that make this home such a value. Coupled with its proximity to Braeside Elementary school, Lake Michigan, the Botanic Gardens, Green Bay trail, and the Braeside commuter train stop, the superb craftsmanship and stately presence makes the perfect home. This home checks all the boxes ~Just move-in!
Location
State IL
County Lake
Area Highland Park
Rooms
Basement Full
Interior
Interior Features Skylight(s), Hardwood Floors, Built-in Features, Walk-In Closet(s)
Heating Natural Gas, Forced Air, Steam, Radiator(s)
Cooling Central Air, Space Pac, Zoned
Fireplaces Number 2
Equipment CO Detectors, Ceiling Fan(s), Sprinkler-Lawn
Fireplace Y
Appliance Double Oven, Microwave, Dishwasher, High End Refrigerator, Bar Fridge, Washer, Dryer, Disposal, Stainless Steel Appliance(s), Built-In Oven
Exterior
Exterior Feature Patio, Dog Run, Outdoor Grill, Fire Pit
Garage Attached
Garage Spaces 2.0
Roof Type Slate
Building
Lot Description Fenced Yard, Landscaped
Sewer Public Sewer
Water Lake Michigan, Public
New Construction false
Schools
Elementary Schools Braeside Elementary School
Middle Schools Edgewood Middle School
High Schools Highland Park High School
School District 112 , 112, 113
Others
HOA Fee Include Lake Rights
Ownership Fee Simple
Special Listing Condition List Broker Must Accompany
Read Less

© 2024 Listings courtesy of MRED as distributed by MLS GRID. All Rights Reserved.
Bought with Karen Skurie • Baird & Warner
GET MORE INFORMATION




