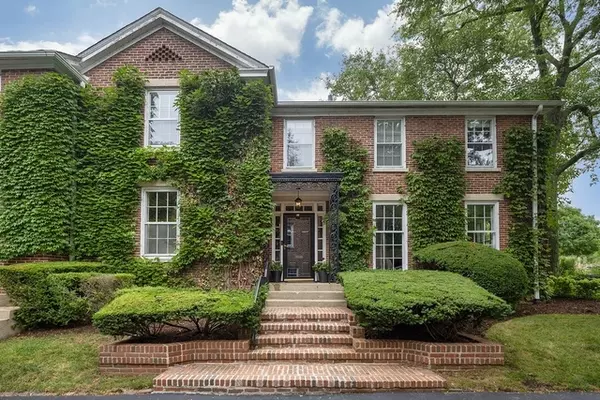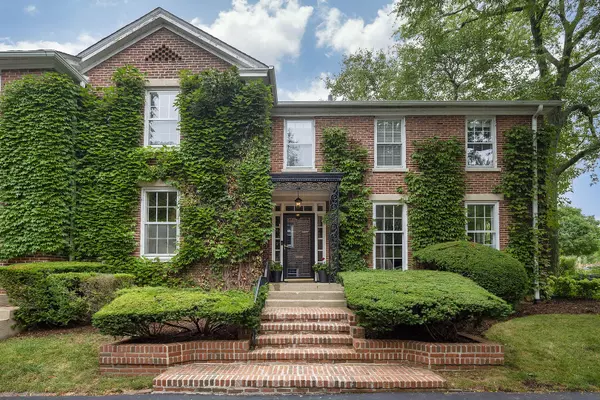For more information regarding the value of a property, please contact us for a free consultation.
757 Marion AVE Highland Park, IL 60035
Want to know what your home might be worth? Contact us for a FREE valuation!

Our team is ready to help you sell your home for the highest possible price ASAP
Key Details
Sold Price $700,000
Property Type Single Family Home
Sub Type Detached Single
Listing Status Sold
Purchase Type For Sale
Square Footage 3,172 sqft
Price per Sqft $220
MLS Listing ID 10800640
Sold Date 10/01/20
Style Colonial
Bedrooms 5
Full Baths 4
Half Baths 2
Year Built 1938
Annual Tax Amount $13,027
Tax Year 2018
Lot Size 9,622 Sqft
Lot Dimensions 50 X 194
Property Description
Vintage glam meets hipster modern in this stately 1938 red brick Georgian, a Highland Park gem tucked away on a deep lot in the coveted Braeside neighborhood. Imagine waking up in this meticulously updated, four+ bedroom architectural treasure and walking to downtown Ravinia for a cup of coffee, perhaps continuing with a stroll down to the Chicago Botanic Garden or Rosewood Beach. This gorgeous historic home has been owned and lovingly restored (including a $170,000 kitchen and bath renovation in 2007) by a well-known North Shore photographer with creative touches and an artistic flair that oozes luxury and style. A carefully curated galley kitchen features custom floor-to-ceiling cabinetry by Brookstone, honed Quartzite countertops, high-end stainless appliances (2020 Bosch dishwasher, Thermador range, Sub-Zero refrigerator and additional built-in convection ovens and microwave) and a decadent espresso coffee station on a dedicated kitchen counter. Whether working from home or enjoying a glass of wine while cooking, you'll love the retro cool breakfast nook with a trendy banquette. Formal dining also awaits in a gracious dining and living room space with custom bookcases flanking the floor to ceiling windows and a wood burning fireplace with an elegant marble surround. Continue the dinner party in a sumptuous, first-floor family room with an abundant eating area, a grand wood burning fireplace and Marvin sliding French doors that lead to an idyllic outdoor sanctuary. This serene, wooded backyard oasis features an expansive patio for fabulous summer entertaining before a walk to a summer concert at Ravinia, or stay put and enjoy the music as it gently makes its way to you on a breezy night. The main floor also offers a picture-perfect powder room and a generous bedroom/office suite with a sleek, modern bathroom (Duravit sink and stone shower), ideally suited for those who work remotely. Moving up to the regal second floor, step into a grand, hotel-like primary suite with luxury amenities rarely found in vintage homes---including two walk-in closets with custom built-ins; a separate, second office (or nursery) space; and an updated master bath with a marble shower, soaker tub, Quartzite counters, Kohler sinks and faucets, and newly installed Restoration Hardware mirrors and sconces. Three additional bedrooms (all with custom closet systems and designer blinds) complete the second floor of living, one with its own private en suite bath and the other two sharing an updated full bath with basket weave tiled floor. A finished lower level complete with sleek new carpeting, a roomy storage area and a well-appointed laundry room/workspace---along with an attached two-car garage---add to the "wow" factor of this one-of-a-kind property. Not only is this home turnkey and ready for its next North Shore family but the Braeside location is beyond compare. Let's just say Marion is known as the ultimate "trick or treating" block in Highland Park (there is even a sledding hill beyond the backyard to be enjoyed by children of all ages). It really doesn't get better than this. Add the mechanics of a new sewer line in 2011, new A/C unit in 2016 and the convenience of easy access to downtown via Route 41 or Sheridan Road you are all set for maintenance-free living. This truly special home will not last long.
Location
State IL
County Lake
Area Highland Park
Rooms
Basement Full, English
Interior
Interior Features Hardwood Floors, First Floor Bedroom, First Floor Full Bath, Built-in Features, Walk-In Closet(s)
Heating Natural Gas, Forced Air
Cooling Central Air
Fireplaces Number 2
Fireplaces Type Wood Burning
Equipment Humidifier, Security System, Sump Pump, Backup Sump Pump;
Fireplace Y
Appliance Range, Microwave, Dishwasher, High End Refrigerator, Freezer, Washer, Dryer, Disposal, Built-In Oven
Exterior
Parking Features Attached
Garage Spaces 2.0
Community Features Curbs, Sidewalks, Street Lights
Roof Type Asphalt
Building
Lot Description Landscaped
Sewer Public Sewer
Water Public
New Construction false
Schools
Middle Schools Edgewood Middle School
High Schools Highland Park High School
School District 108 , 112, 113
Others
HOA Fee Include None
Ownership Fee Simple
Special Listing Condition List Broker Must Accompany
Read Less

© 2024 Listings courtesy of MRED as distributed by MLS GRID. All Rights Reserved.
Bought with Jacqueline Lotzof • @properties
GET MORE INFORMATION




