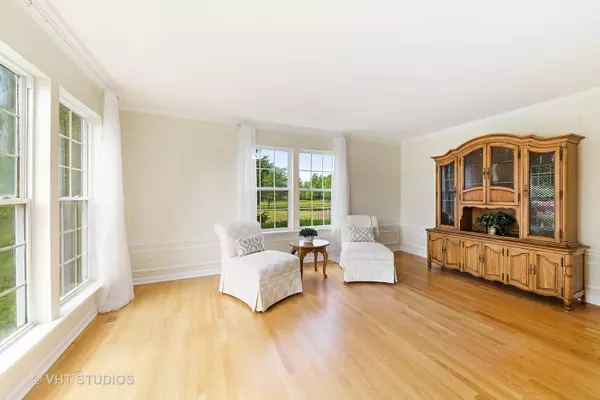For more information regarding the value of a property, please contact us for a free consultation.
14334 Spring Meadow CT Libertyville, IL 60048
Want to know what your home might be worth? Contact us for a FREE valuation!

Our team is ready to help you sell your home for the highest possible price ASAP
Key Details
Sold Price $485,000
Property Type Single Family Home
Sub Type Detached Single
Listing Status Sold
Purchase Type For Sale
Square Footage 2,403 sqft
Price per Sqft $201
Subdivision Forest Lake
MLS Listing ID 10747382
Sold Date 08/21/20
Bedrooms 4
Full Baths 2
Half Baths 2
HOA Fees $66/ann
Year Built 1996
Annual Tax Amount $9,078
Tax Year 2019
Lot Size 0.435 Acres
Lot Dimensions 63 X 120 X 127 X 93 X 140
Property Description
Want to start your children in these nationally ranked schools before the start of the school year? This WOW home is priced to sell in time! Detailed and thoughtful owners have spared no expense making every room in this home look like a page out of a magazine! Thoughtful design and materials for YOUR house beautiful (and on a cul-de-sac, oversized lot with mature trees). Your dream starts entering the front door. The beautiful tile and hardwood floor with inlay take your breath away. Stunning open floor plan is an absolute dream! Do you love the open concept kitchen and family room? You'll find that here PLUS an oversized deck that is just perfect for entertaining! And if you're ready, bring the gourmet chef in you, because this kitchen (designed by a baker's daughter!) is nothing short of perfection! You'll love the complete redesign that allowed for oversized ovens (plural), an in-island microwave, powerful range and exhaust, and a wine bar area. Top it off with quartz countertops and loads of cabinet space (not only in the kitchen, but the converted butler's pantry), and this kitchen is an absolute DREAM! And if you love design, just wait until you head upstairs to the primary bedroom! It's oversized, it's vaulted, and there is a fantastic office nook (craftily designed) just waiting for you. The amazing en-suite bath takes your breath away with the stunning quartz and marble finishes and beautiful size. And all of the bedrooms are wonderfully open, airy and large. And they ALL feature brand new carpet (and added light fixtures to each room!). Would you like even more space? You'll be so glad that your big, full basement is beautifully finished! SO much room to do so much! Movie theatre? Game room? Sleepovers? It's all here (along with its own half bath). And though we are sure you're smitten at this point, you'll also love the big 3-car HEATED garage with epoxy flooring! Want to step outside? Your oversized deck and beautiful pool are waiting for you!! The huge fenced lot and oversized trees make this a perfect haven! So much enjoying to do in this home...don't wait to make it yours! Award-winning K-8 Rondout school district w/lower teacher/student ratios (public schools with a private-school experience!). Also MUCH LOWER tax bill than other homes in the Libertyville school district)! Still time to fish in the ponds or frolic in your private pool! See a full list of our upgrades under the "additional information" tab. You'll LOVE your new home!!
Location
State IL
County Lake
Area Green Oaks / Libertyville
Rooms
Basement Full
Interior
Interior Features Vaulted/Cathedral Ceilings, Hardwood Floors, First Floor Laundry, Walk-In Closet(s)
Heating Natural Gas, Forced Air
Cooling Central Air
Fireplaces Number 1
Fireplace Y
Appliance Double Oven, Microwave, Dishwasher, High End Refrigerator, Washer, Dryer, Stainless Steel Appliance(s), Wine Refrigerator, Cooktop, Built-In Oven, Range Hood
Laundry Gas Dryer Hookup, In Unit, Sink
Exterior
Exterior Feature Deck, Above Ground Pool, Storms/Screens, Fire Pit
Garage Attached
Garage Spaces 3.0
Community Features Lake, Curbs, Street Lights, Street Paved
Roof Type Asphalt
Building
Lot Description Cul-De-Sac, Fenced Yard, Pond(s), Water View, Wooded, Mature Trees
Sewer Public Sewer
Water Public
New Construction false
Schools
Elementary Schools Rondout Elementary School
Middle Schools Rondout Elementary School
School District 72 , 72, 128
Others
HOA Fee Include None
Ownership Fee Simple
Special Listing Condition None
Read Less

© 2024 Listings courtesy of MRED as distributed by MLS GRID. All Rights Reserved.
Bought with Cynthia Passalino • @properties
GET MORE INFORMATION




