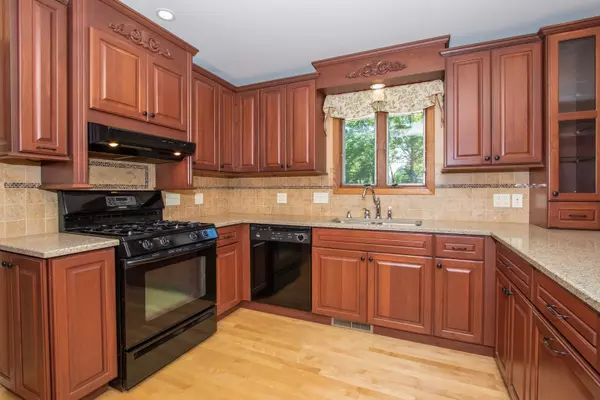For more information regarding the value of a property, please contact us for a free consultation.
6601 Chickaloon DR Mchenry, IL 60050
Want to know what your home might be worth? Contact us for a FREE valuation!

Our team is ready to help you sell your home for the highest possible price ASAP
Key Details
Sold Price $279,900
Property Type Single Family Home
Sub Type Detached Single
Listing Status Sold
Purchase Type For Sale
Square Footage 2,314 sqft
Price per Sqft $120
Subdivision Glacier Ridge
MLS Listing ID 10761658
Sold Date 07/30/20
Style Quad Level
Bedrooms 4
Full Baths 3
Year Built 1986
Annual Tax Amount $6,846
Tax Year 2019
Lot Size 1.020 Acres
Lot Dimensions 198 X 309 X 122 X 267
Property Description
TAKE A DIP - in the pool at this Custom 4 bedroom/3 full bath Quad-Level home in Glacier Ridge! Ceramic entry into a wide open living room and dining room. Newer kitchen with cherry cabinets, recessed lighting, hard surface counters, Maple flooring and all appliances. Lower level familyroom with full bath and wood burning fireplace. Great laundry area/mud room with utility sink and cabinetry. All 4 bedrooms really good sized - Master has double closets. Finished basement with new carpeting - plenty of storage space and shelving too. Then look out back! InGround cement lined pool in a private setting. Way more here than it looks! - See the extra features and updates under additional information.
Location
State IL
County Mc Henry
Area Holiday Hills / Johnsburg / Mchenry / Lakemoor / Mccullom Lake / Sunnyside / Ringwood
Rooms
Basement Full
Interior
Interior Features Hardwood Floors, First Floor Laundry, First Floor Full Bath
Heating Natural Gas, Forced Air
Cooling Central Air
Fireplaces Number 1
Fireplaces Type Wood Burning, Gas Starter
Equipment Humidifier, Water-Softener Owned, TV Antenna, CO Detectors, Ceiling Fan(s), Fan-Whole House, Sump Pump, Backup Sump Pump;
Fireplace Y
Appliance Range, Microwave, Dishwasher, Refrigerator, Washer, Dryer, Range Hood, Water Softener Owned
Laundry Sink
Exterior
Exterior Feature Deck, In Ground Pool, Storms/Screens
Garage Attached
Garage Spaces 2.0
Community Features Street Lights, Street Paved
Waterfront false
Roof Type Asphalt
Building
Lot Description Mature Trees
Sewer Septic-Private
Water Private Well
New Construction false
Schools
Elementary Schools Valley View Elementary School
Middle Schools Parkland Middle School
High Schools Mchenry High School-West Campus
School District 15 , 15, 156
Others
HOA Fee Include None
Ownership Fee Simple
Special Listing Condition None
Read Less

© 2024 Listings courtesy of MRED as distributed by MLS GRID. All Rights Reserved.
Bought with Christopher Jones • Associates Realty
GET MORE INFORMATION




